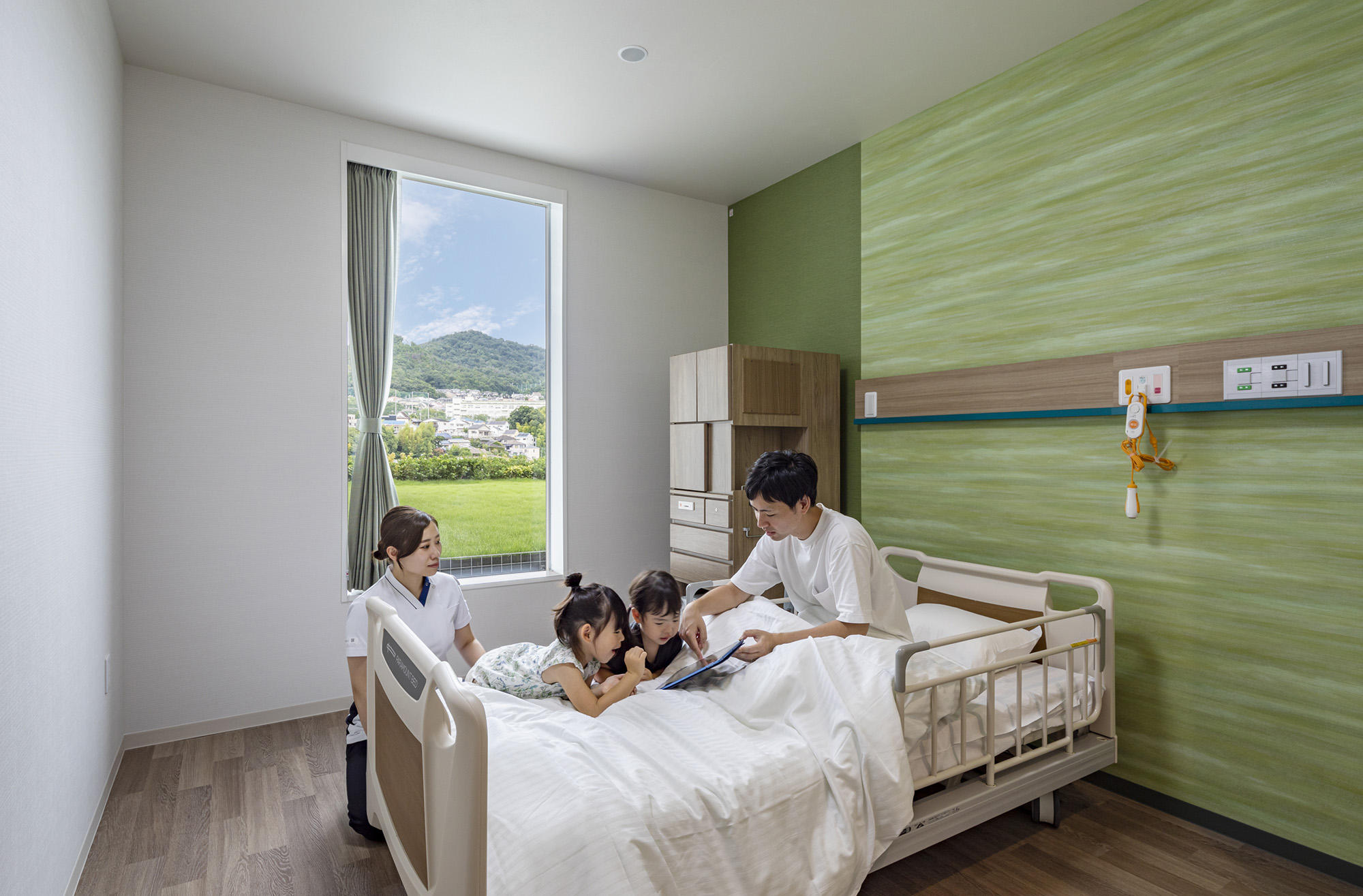KAWANISHI CITY MEDICAL CENTER
川西市立総合医療センター
Garden Hospitals' connecting to Satoyama and parks.
The concept is a "garden hospital" connected to a grove of mixed trees(satoyama) and a park, with the outpatient waiting area on the second floor connected to the park via a rooftop garden and a grand staircase.
The outpatient waiting area is designed to look like a tree with sunlight filtering through the trees, the rooftop garden is designed to look like a cozy interior, and the exterior is designed to look like a part of the park, thus integrating the park and the hospital.
Kawanishi City has a wooded area in Japan, the site is adjacent to a park that recreates Satoyama vegetation of Kawanishi, the hospital is designed to take advantage of its rich natural environment and location.
We aimed to create a hospital space that is rooted in the community: the connection to the park makes it easy for anyone to enter, the motif of the local nature is loved by the local people, and the green space eases patients' anxiety.
里山、公園とつながる「ガーデンホスピタル」
里山・公園とつながる「ガーデンホスピタル」をコンセプトとした。2階外来待合は屋上庭園と大階段を介し公園へと繋がる。外来待合は木漏れ日が降り注ぐ里山の様に、屋上庭園は居心地の良い室内の様に、外構は公園の一部の様にデザインし、公園と病院が一体となるデザインとした。川西市には日本一と言われる里山があり、また敷地は川西の里山植生を再現した公園に隣接している。そのような豊かな自然環境と立地の特徴を活かした。公園につながることで誰もが入りやすく、地域の自然をモチーフとすることで地域の人の愛され、緑を感じる空間が患者さんの不安を和らげる、そんな地域に根差した病院空間づくりを目指した。
- Date
- May.2022
- Location
- HYOGO
- Director
- Y.Harada
- Photo
- Akito Goto(1~7枚目)、SS Osaka Co ,Ltd / Sekiya hiroaki(8枚目)

