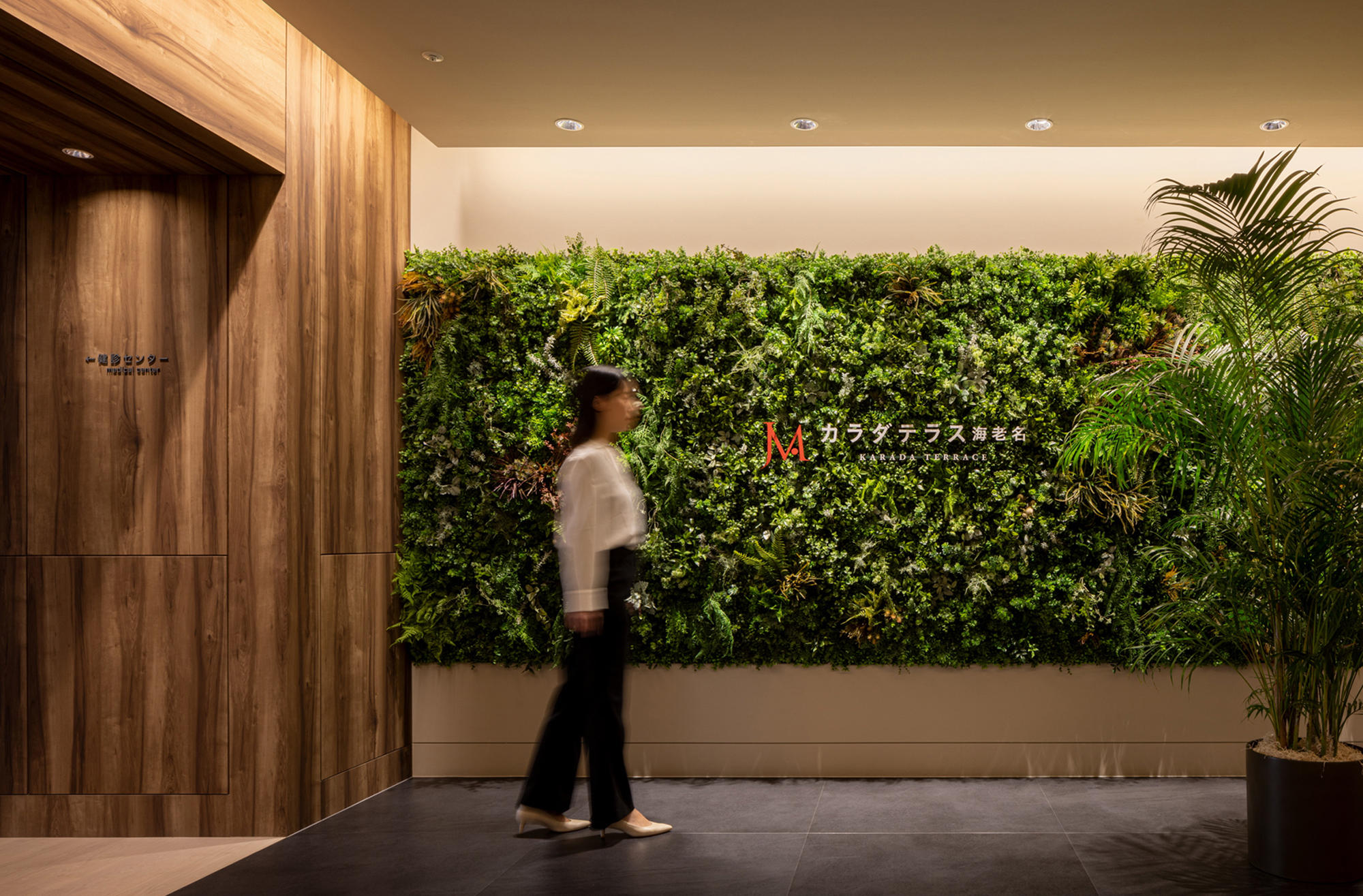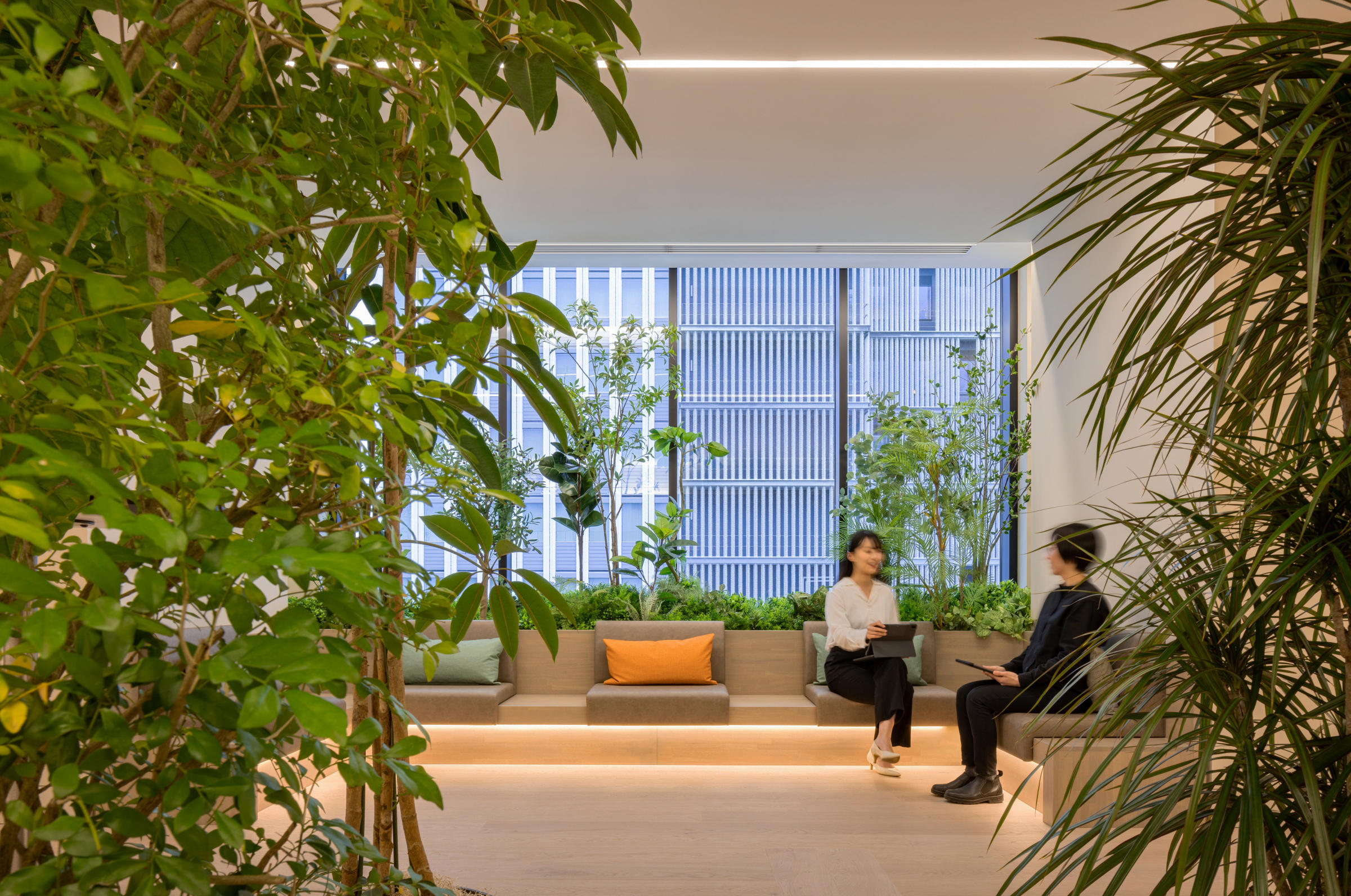KARADA TERRACE EBINA
カラダテラス海老名
NATURE Well-ness + NOISE LESS
It is a high-quality hospitality hospital which is combined medical facility of a health checkup center + clinic, where patients do not move but staff do, and the process takes as little as 90 minutes.
All examinations are performed in one examination room, so patients do not have to move from one place to another,
It is location center for a lounge to the southeast so that patients undergoing examinations can be exposed to plants and sunlight. The many greens with roles played by tree species and heights, dynamic and warm natural materials, and time spent in a light environment that is in tune with the rhythm of the day will help to regulate the mind in various states of health.
Natural light in the morning pours in from the large east-facing opening, and the upper light softly envelops the entire space.
The lighting scheme, consisting of clear slit lights falling to the hand and low warm footlights in the afternoon, creates a space free of glare and noise.
The balance of natural and artificial light changes over time, switching the atmosphere of the place from lively to quiet.
NATURE Well-ness + NOISE LESS
患者は動かずスタッフが動き、
最短90分で終了する健診センター+クリニックの複合型医療施設。
ほぼ全ての検査を1か所の個室ブースで行う検診スタイルを生かすため
検査エリアを中心に据えて
外光の入る東南にラウンジを設ける動線計画で
植物や光が人の心にあたえる影響を最大限にいかす計画とした。
NATURE Well-ness
樹種や樹高で役割を持たせた多くの緑と
ダイナミックであたたかい自然素材で包み込み、
一日のリズムに同調する光環境で過ごす時間は
様々な状態の心を調律してくれる。
NOISE LESS
東向きの大きな開口部から降り注ぐ午前中の自然光と
空間全体を柔らかく包むアッパーライト。
手元に落ちるクリアなスリットライトと午後になると
低い温かいフットライトで構成された照明計画は
グレアやノイズのない空間を生み出している。
時間とともに自然光と人工光のバランスが変化する事で
場の空気を活気から静寂へと切り替えてくれる。


