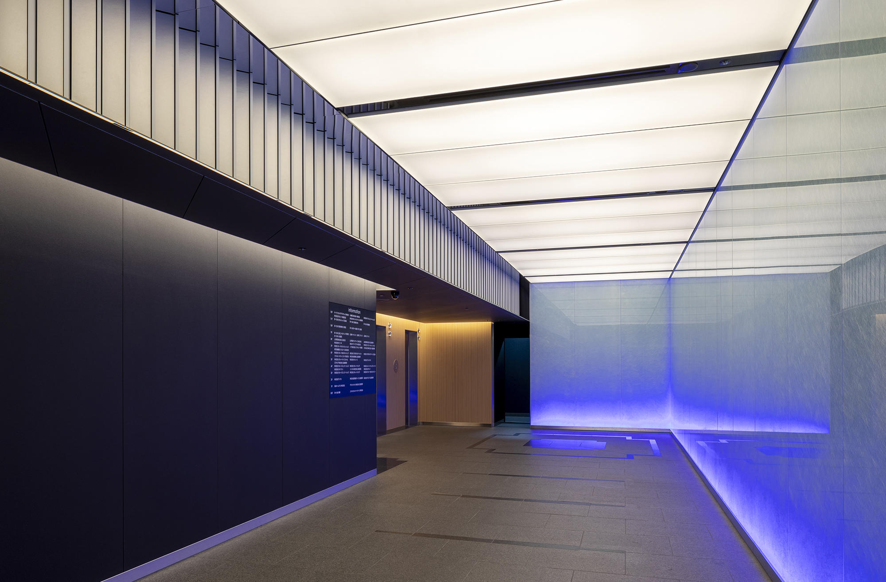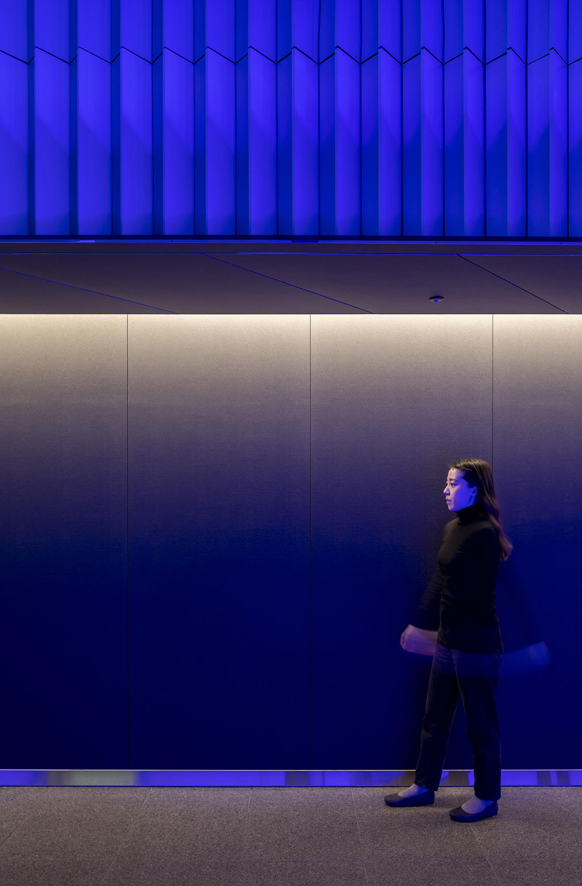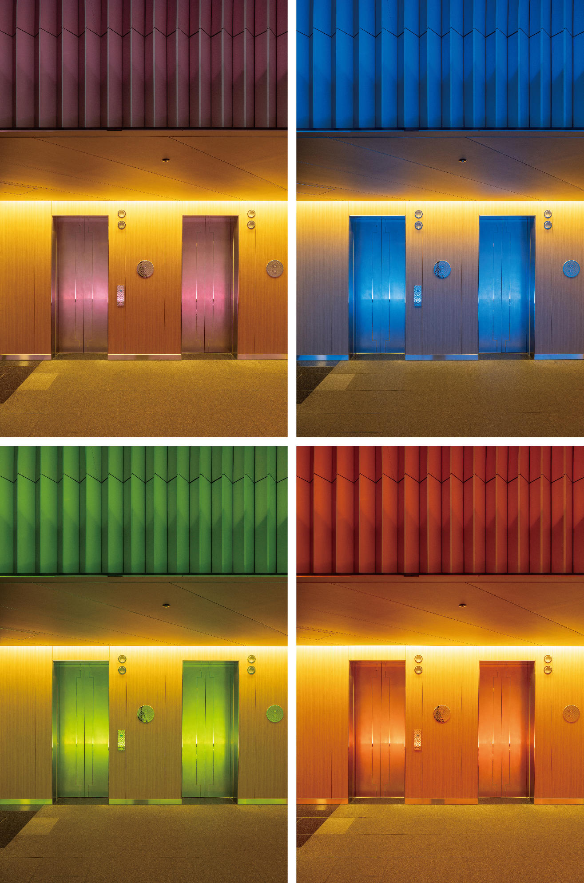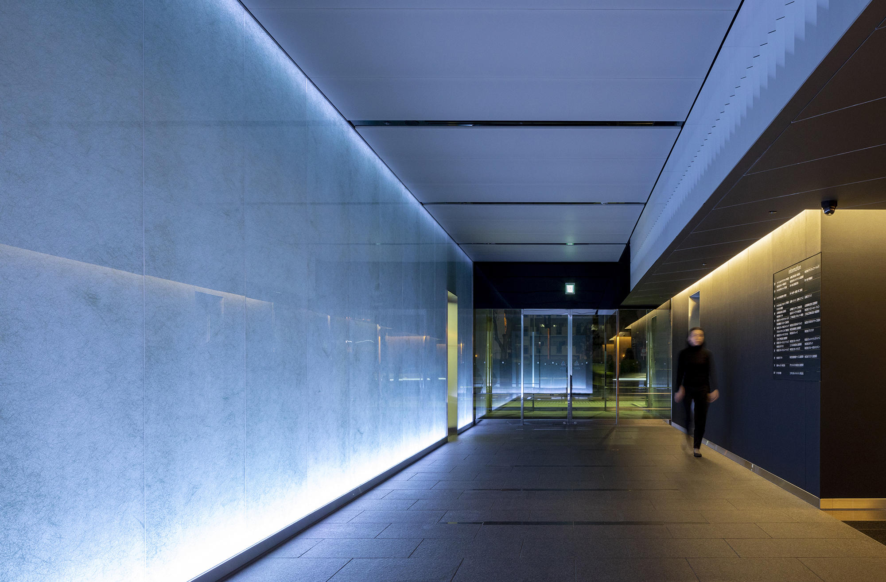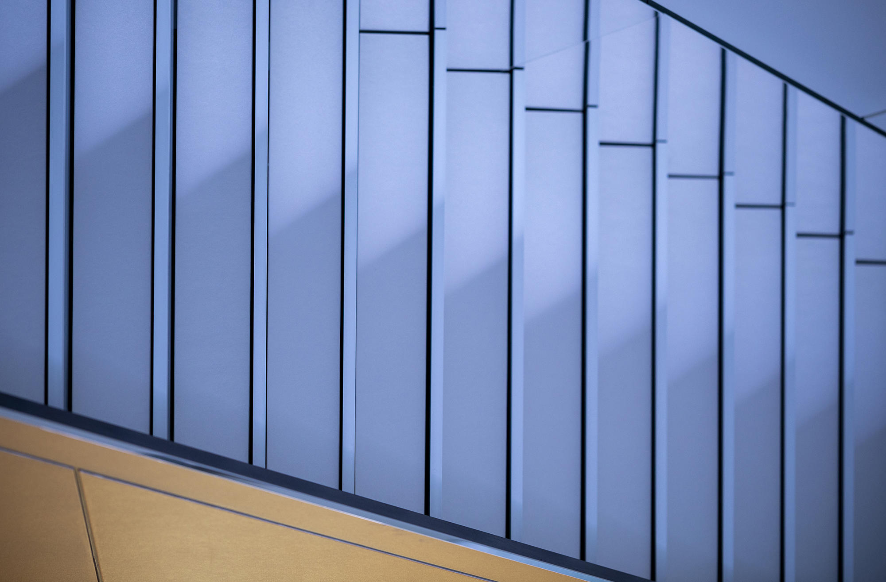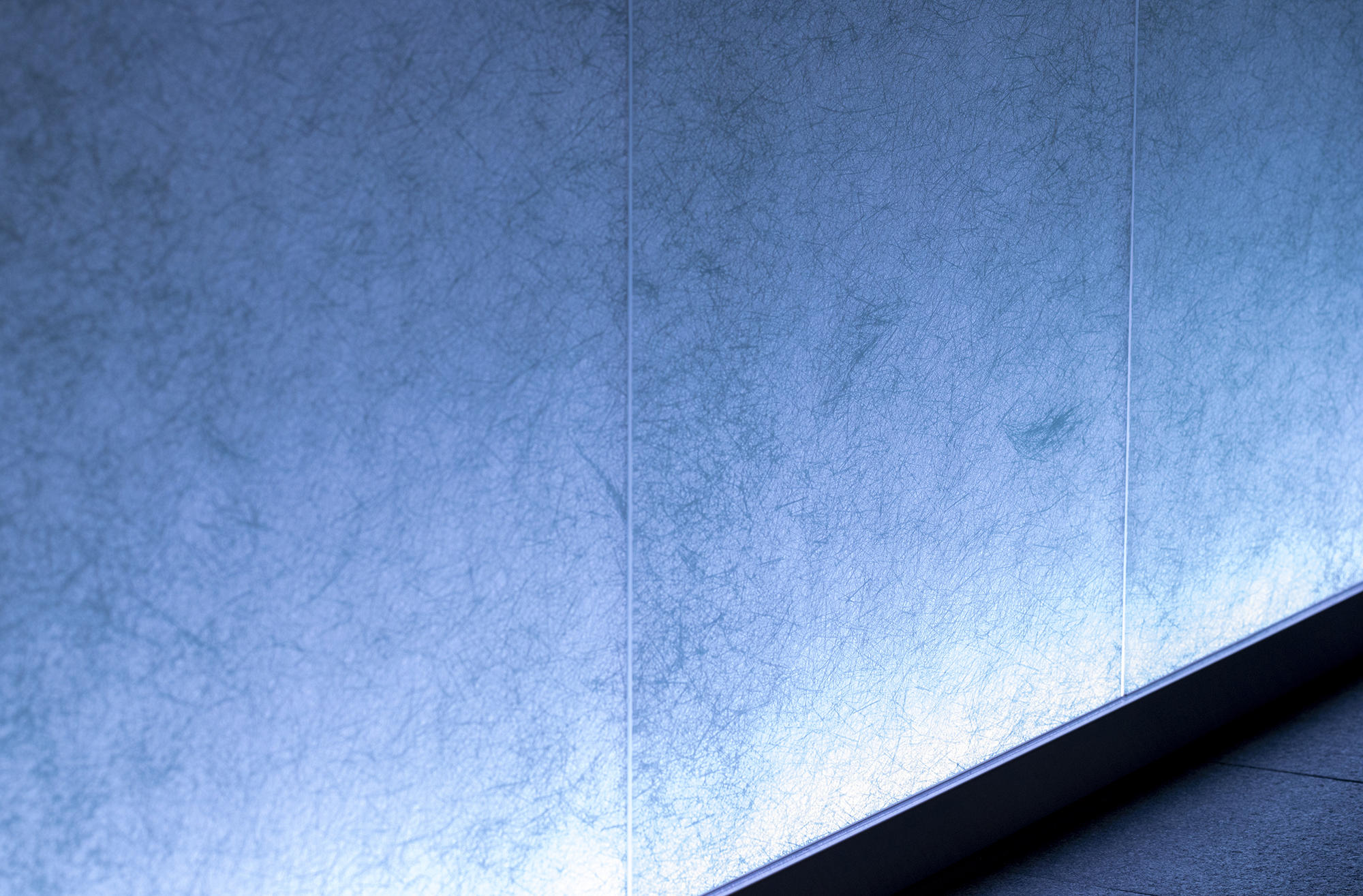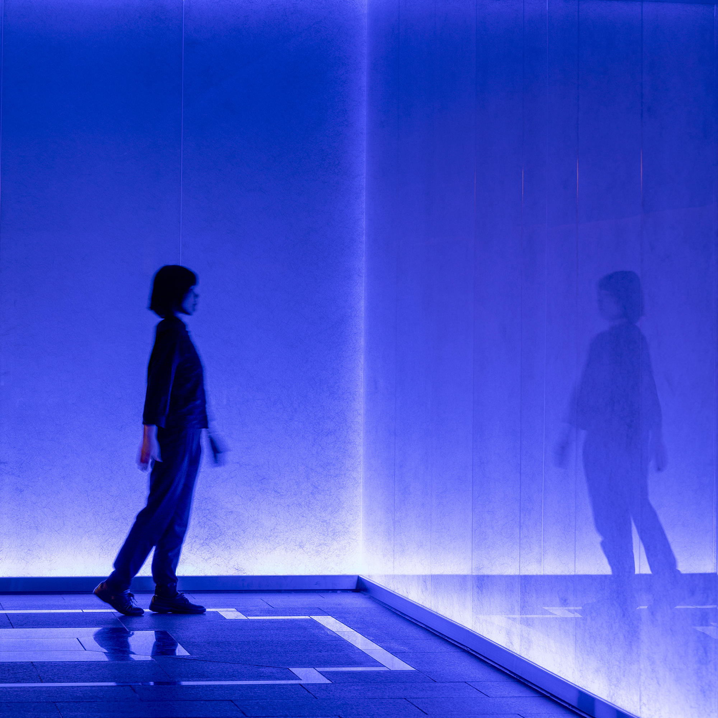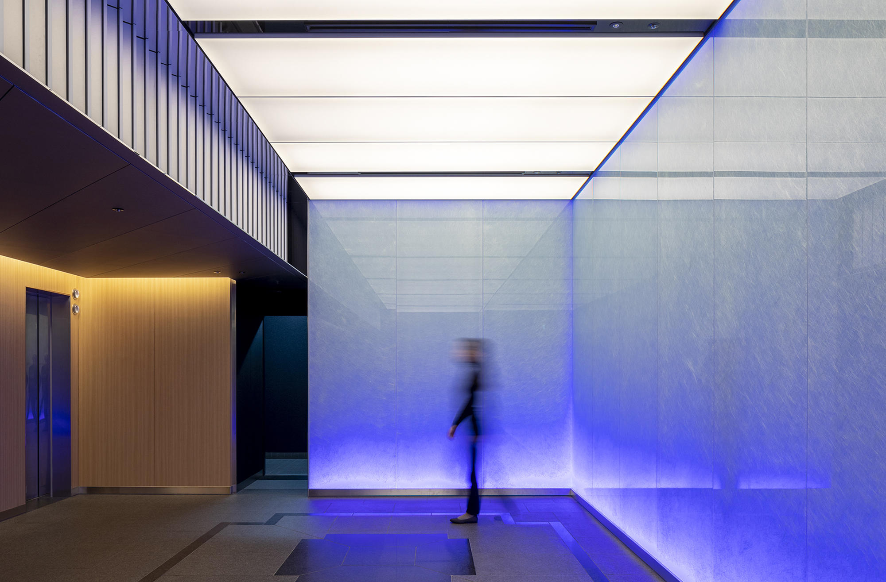Hiroshima Dai-ichi Seimei OS Building renovation
広島第⼀⽣命OSビルリニューアル
An Inducing Entrance welcomed by Water and Light This is a renovation project to improve the impression of the office entrance located in the center of Hiroshima City. Hiroshima is known as the “City of Water” for its beautiful sceneries with vast open sky and changing seasons. The existing northwest-facing entrance that did not receive much sunlight was renovated into an entrance that welcomes office workers in a brighter atmosphere with the design featuring water and light inspired by the local sceneries. Workers are first greeted by a luminous ceiling that resembles the open sky and a luminous wall representing the surface of the river. Then, louvers wrapped in warm-toned wood finish are installed diagonally in the direction that leads you to the elevator hall. The colors of the luminous wall change seasonally, giving different impressions throughout the year, further assimilating the entrance to its local sceneries. We hope that this entrance, with its design reflecting the characteristics of Hiroshima, will have a positive effect on the awareness and sensitivity of the workers.
水と光で迎える、導きのエントランス 広島市中心部に位置するオフィスビルエントランスのバリューアップ改修計画。広い空や四季の変化とともに「水の都」として美しい風景が根付く広島。北西に構え日が差しづらい既存エントランスを、この地の風景から着想を得た「水と光」の意匠によって、オフィスワーカーをより明るく迎え入れるエントランスへと改修した。ワーカー達はまず、“大空を連想させる光天井”と”川の水面を表現した光壁”により迎えられる。そして進行方向斜めに設置されたルーバーにより、温かみのある木に包まれたエレベーターホールへと導かれる。四季の移ろいに呼応するよう変化する光壁の色彩は、1年を通してエントランスの表情を変え、より一層この地の風景と同化する。広島らしい意匠をまとったこのエントランスは、ワーカー達の意識と感性に働きかけ、ポジティブに作用することだろう。
- Date
- Dec.2019
- Location
- HIROSHIMA
- Designer
- S.Toma
- Director
- R.Namiki
- Award
- SDA賞 中国地区賞、インテリアプランニングアワード2020 入選、日本空間デザイン賞 Longlist(入選)
- Photo
- SATOH PHOTO / Satoh Kazunari

