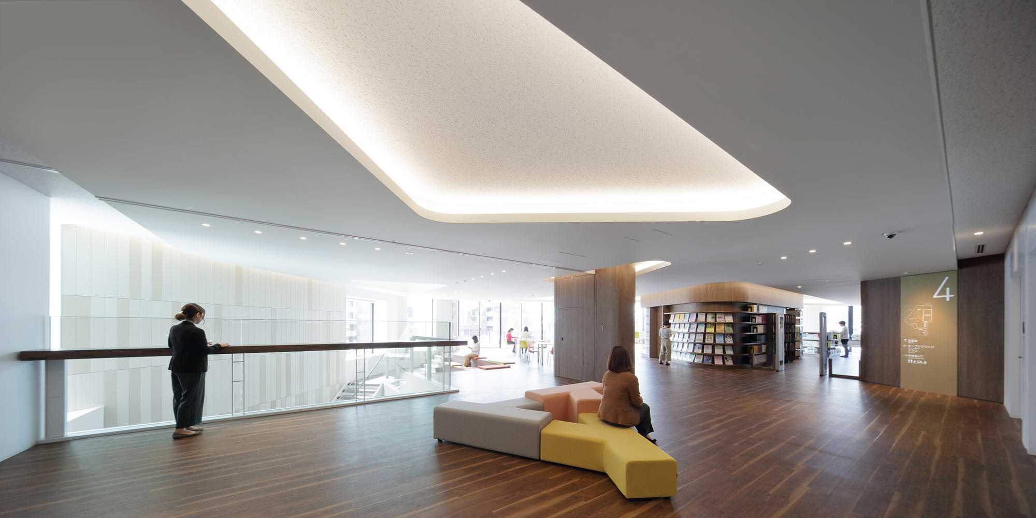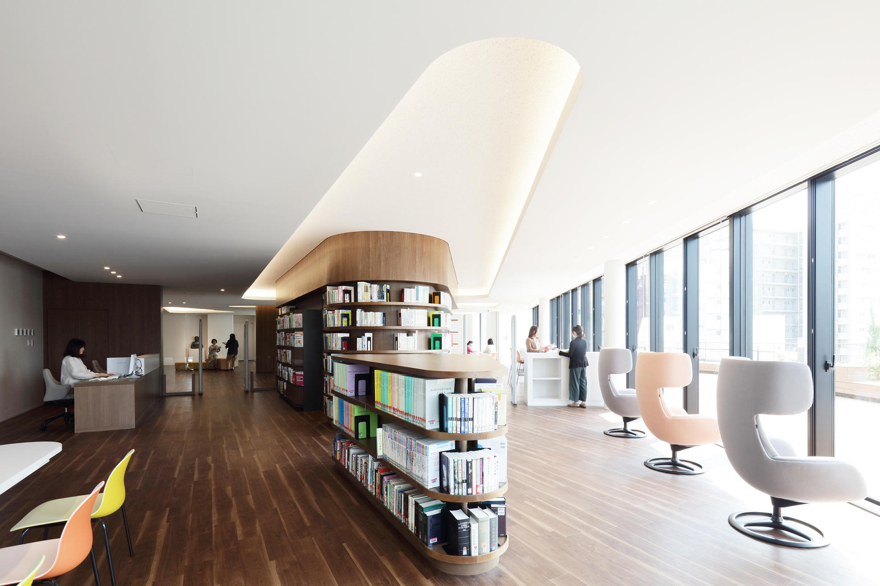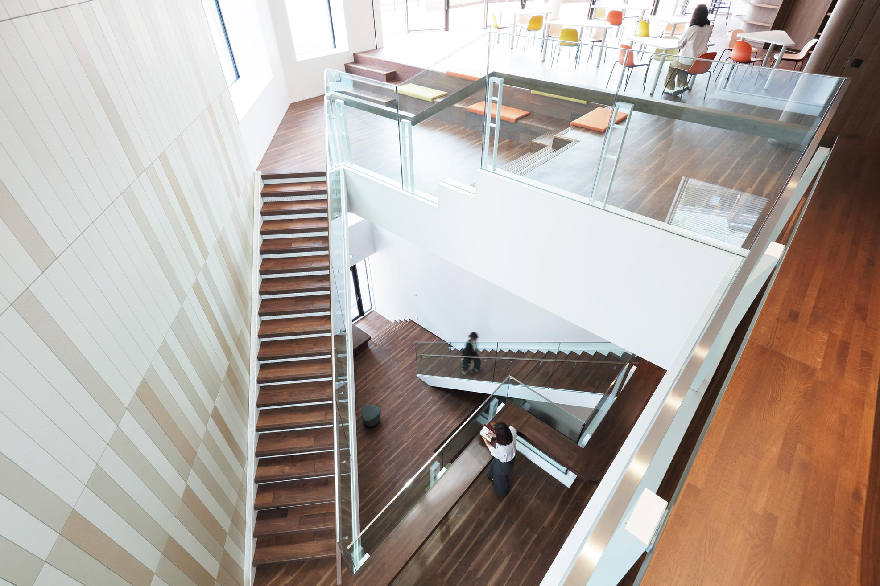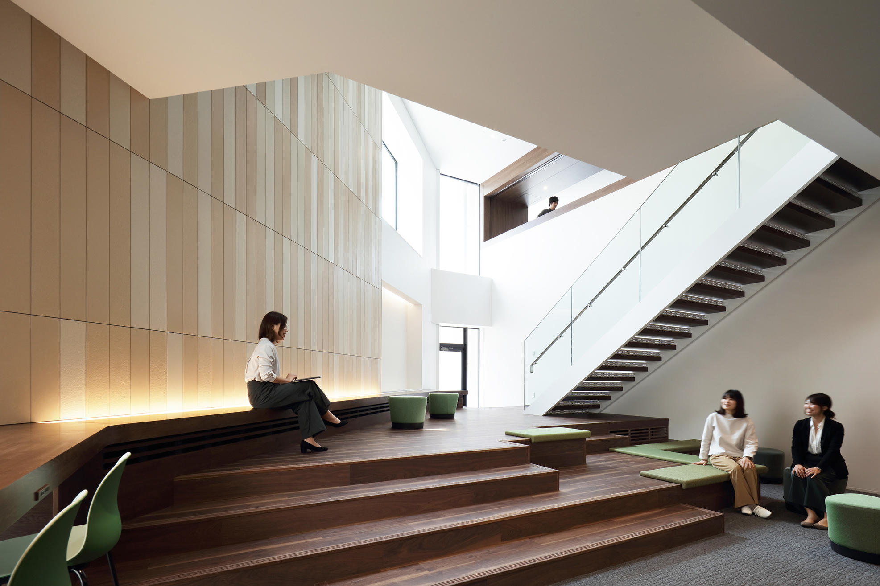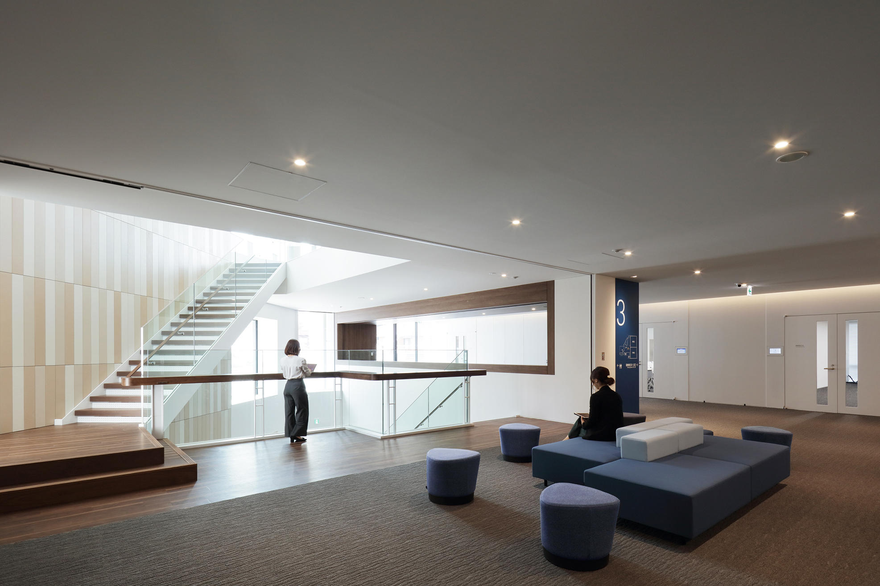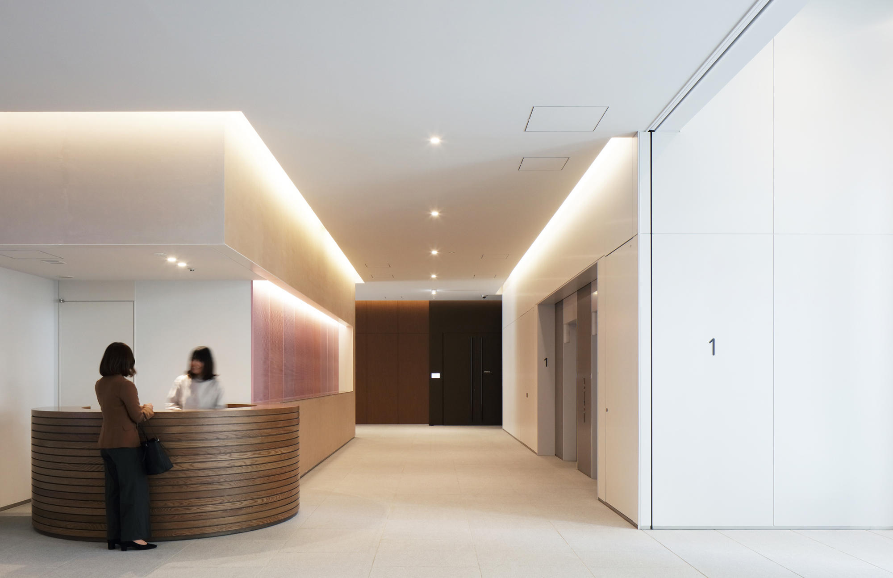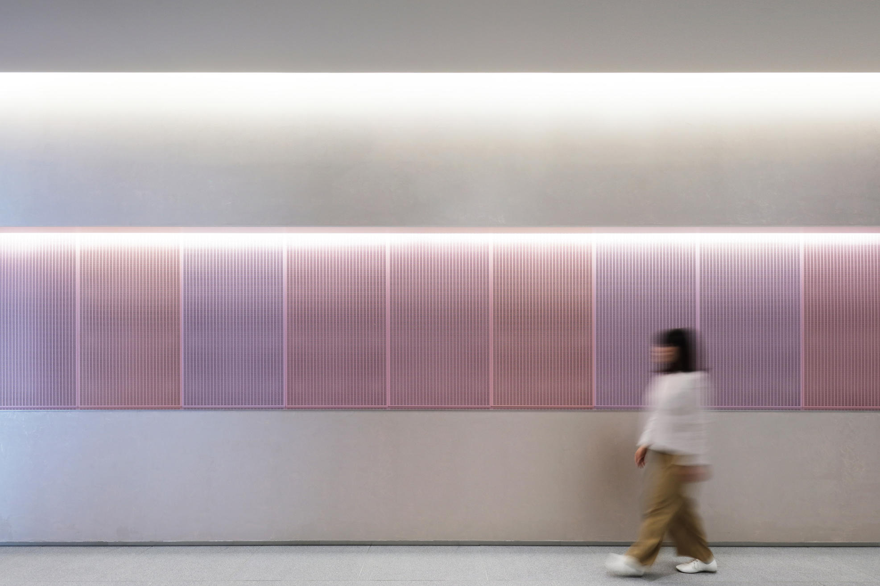TOKYO NURSING ASSOCIATION
東京都看護協会
Flexible Space in Sunshine Filtering Through Leaves for People to Gather and Grow
A facility in Shinjuku Ward for training nurses, supporting job seekers, providing parenting support for local residents, etc. The initial plan was to make a “knowledge hub” that plays a key role for the nursing profession, promoting communication among nurses as well as with local communities. This resulted in the creation of a complex facility consisting of an open learning center and a work site.
People spontaneously search for an optimum spot. The space is designed with a comfortable feel enveloped in wood and other natural materials illuminated with natural light from the stairwell. The vertically connected lounge space on each floor around the stairwell promotes intellectual interactions. The continuous handrails represent the growth of a tree. Our aim was to create flexible spaces coexisting in a continuous space.
こもれびの中、仲間が集い成長する 自由な空間
新宿区に建つ看護師の方々への研修や就労支援・地域の方々への子育て支援等を行う施設。看護師同士はもちろんのこと、地域との交流の場所を作ることを目指して取り組み、「知の拠点」として、看護職の中核的存在となることを目的として計画し、開かれた学びの場と働く場の立体的コンプレックスを創出した。
人は無意識のうちに最適な場所を探す。吹き抜けの階段を活用した自然光があふれ、木、自然素材に包まれた心地よいデザインとし、立体的につながる吹抜廻り・各階のラウンジで人々の知の交流を促す空間を創出した。手すりの連続性は、一本の木が成長していく様子を表し、ひとつながりの空間で共存できる自由な空間を目指した。

