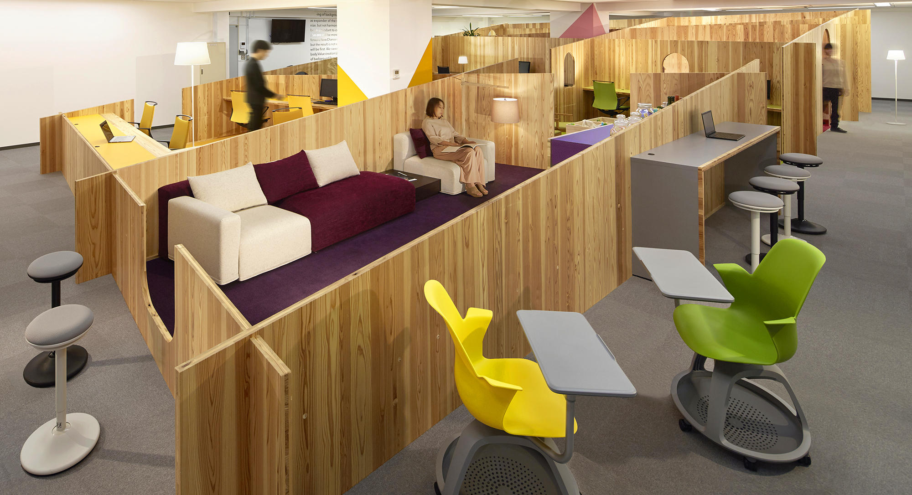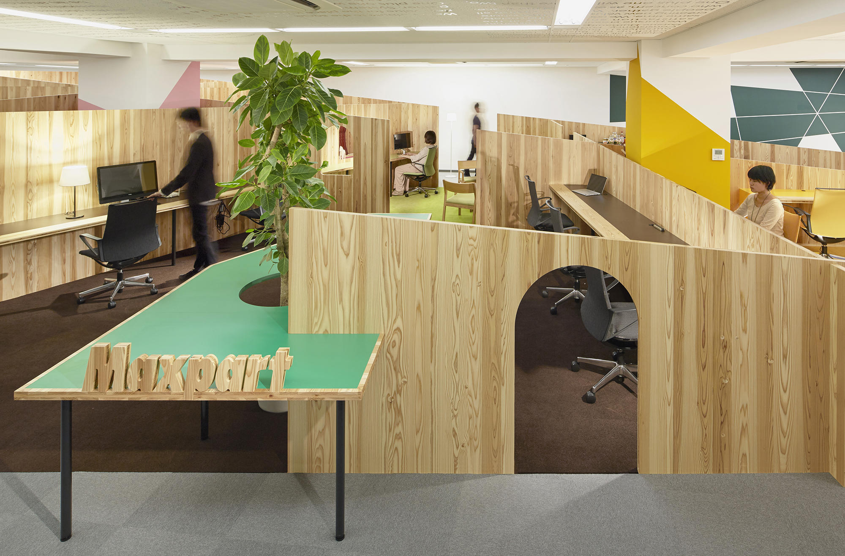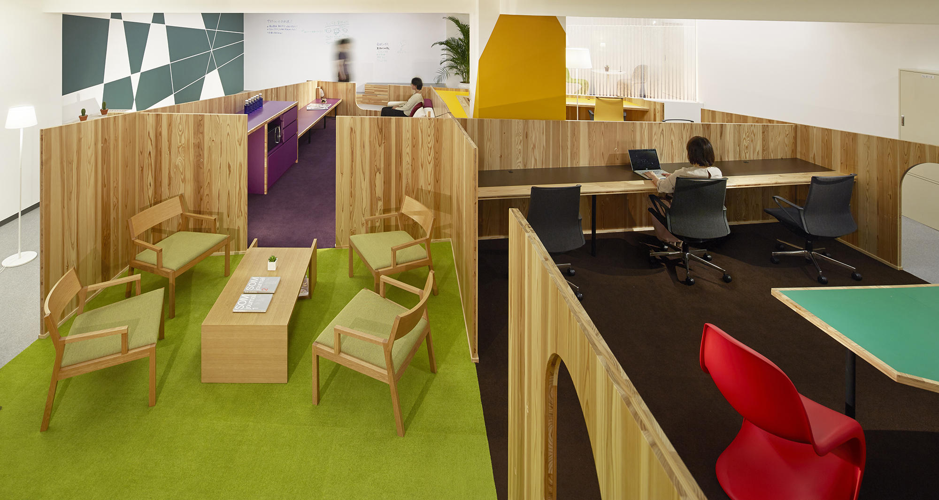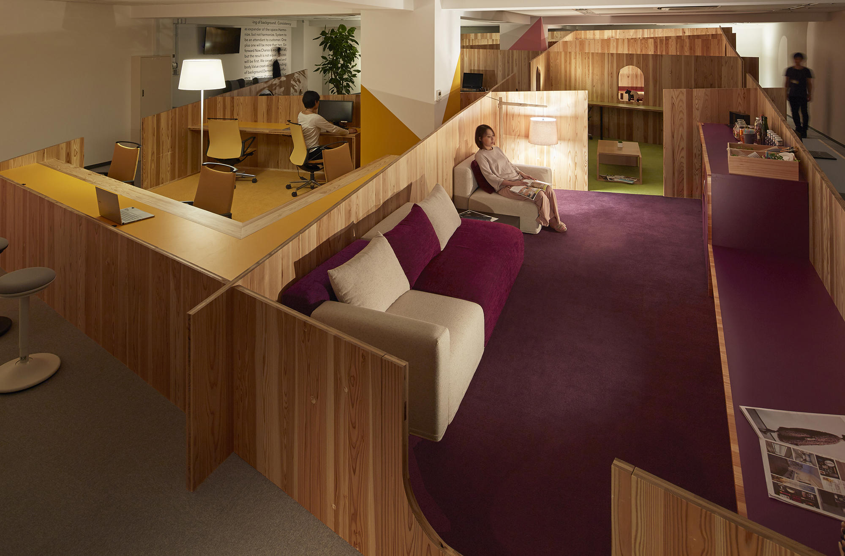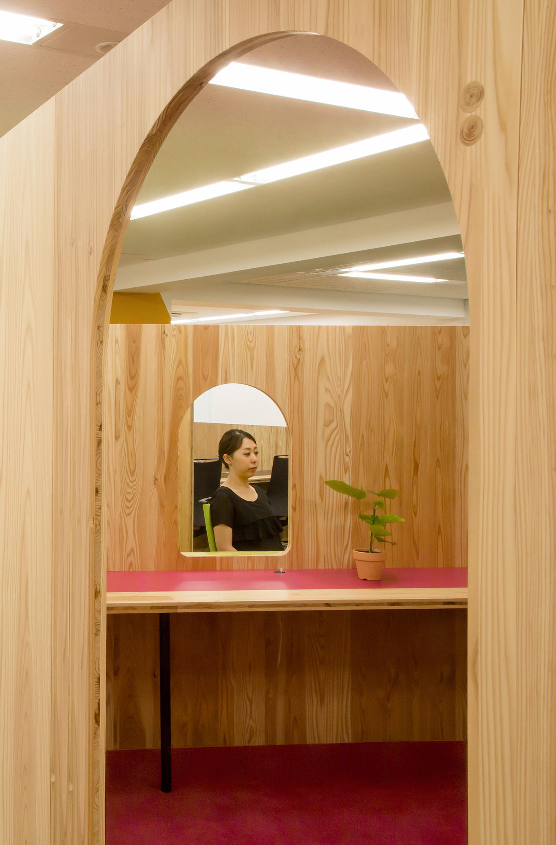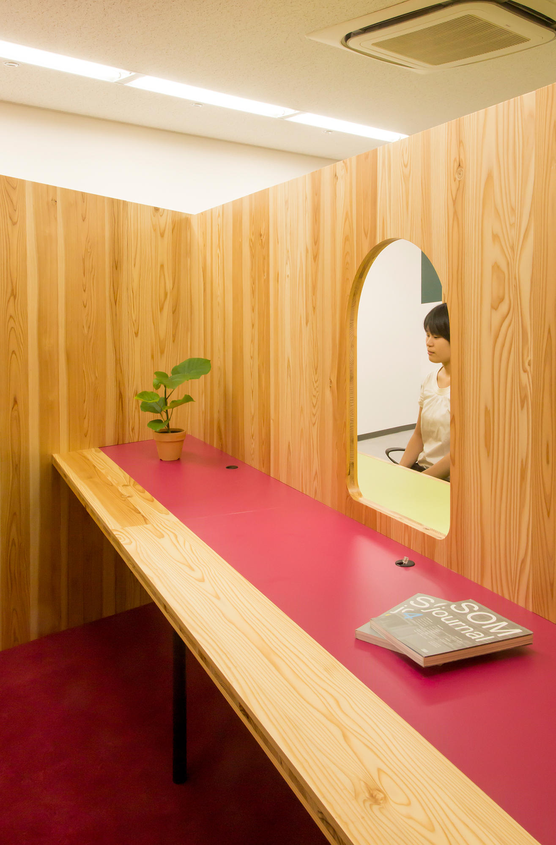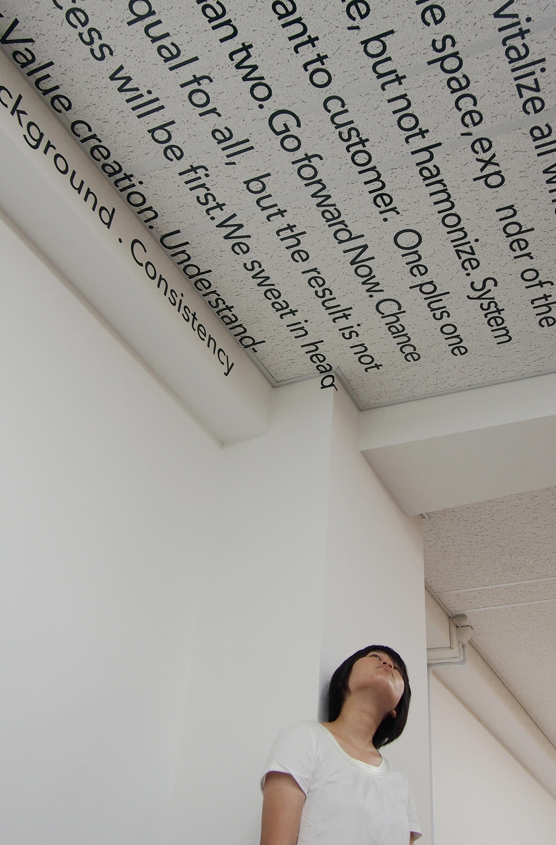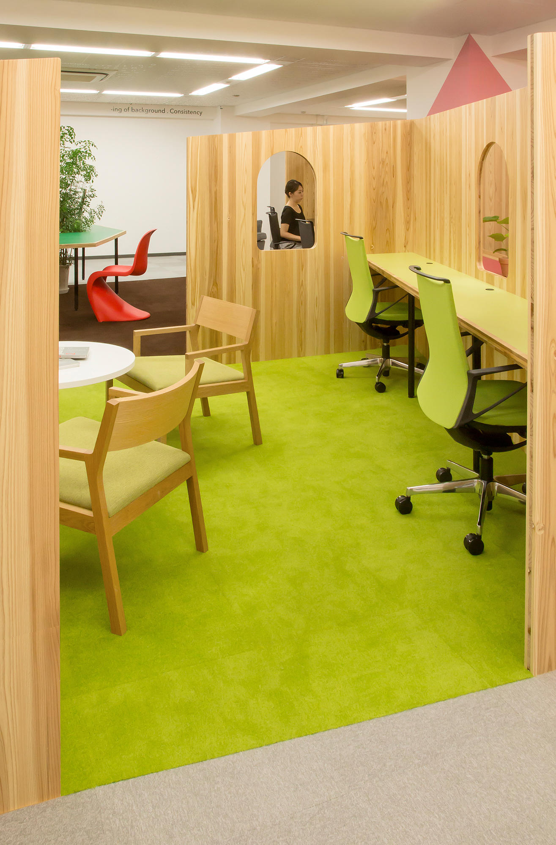Maxpart Yaesu Office
マックスパート八重洲オフィス
Gradation for creating various relationships and places Since the tenant is on the underground level, we pursued a space with various changing sceneries that mask the windowless nature. A gradation of spaces was made by arranging obliquely-cut wooden partitions. With height differences, areas transform from highly public to highly private enclosed spaces. We aim to create different places and to form various occasions for human relationships. For instance, a change in height of view by common movements (sitting down and standing up) brings different effects of the partitions from closed to open.
様々な関係性と場を作るグラデーション テナント部分が地下であるため、多様なシーンの変化をつくり、無窓であることを感じさせない空間を考えた。そこで、斜めにカットした木パーテーションを配置することにより、高低差によってパブリック性の高い場からプライベート性の高い囲われた場へと空間にグラデーションをつくり、多様な場の形成と、人と人との関係性に様々なシーンが生まれることをねらいとした。例えば、日常の動作である「立つ・座る」という視点の高さを変えることで、クローズからオープンへとパーテーションの機能も変わる。
- Date
- Aug.2016
- Location
- TOKYO
- Designer
- M.Fujii N.Yamada
- Director
- T.Okubo
- Award
- アイカ施工例コンテスト 入賞
- Photo
- Nacāsa & Partners Inc / HIROSHI TSUJITANI、Ishiyama keiko

