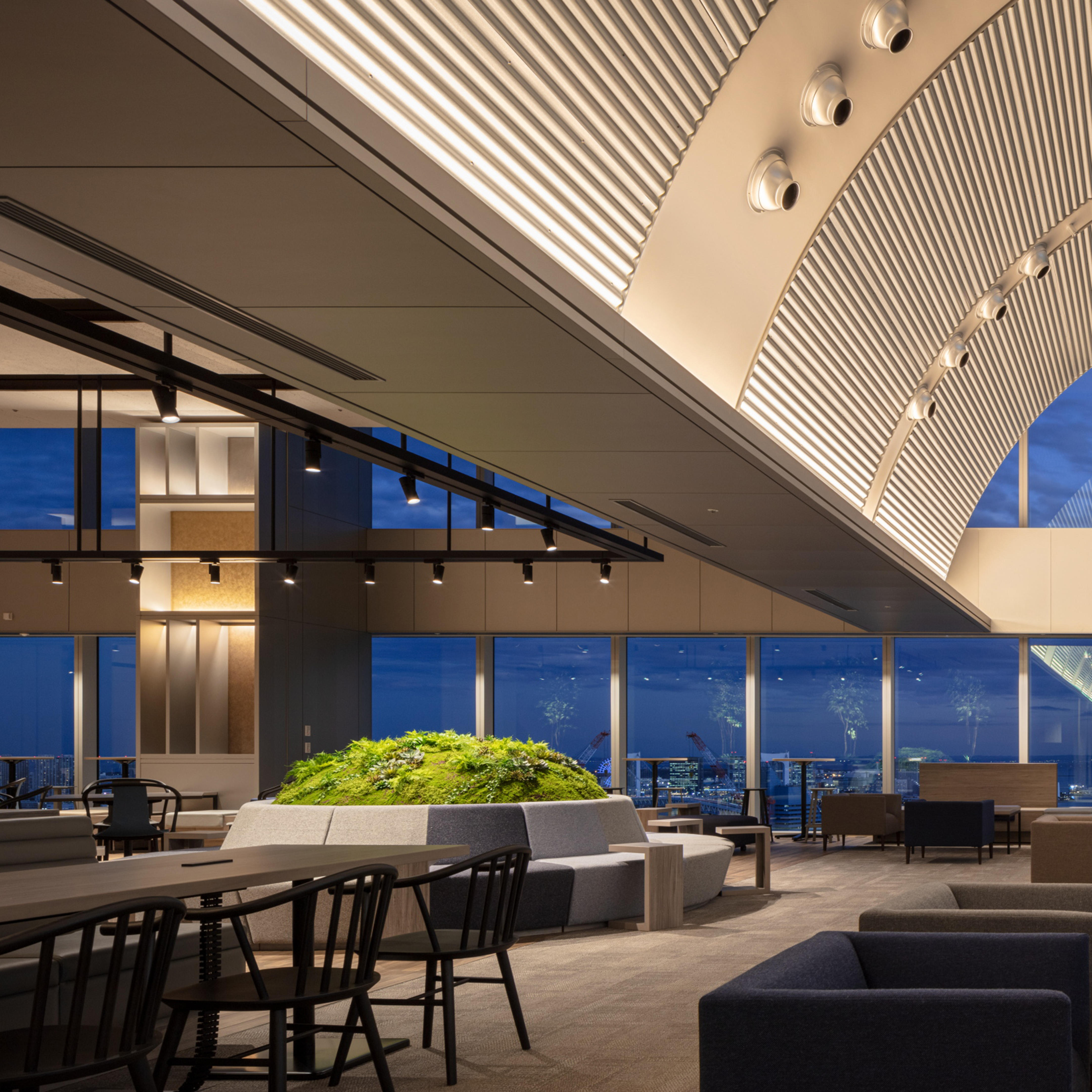
msb SKY Lounge msb SKY Lounge FEATURED - msb SKY Lounge
自律的に、働く環境を選択できるしかけ
田町駅のペデストリアンデッキから直結したテナントオフィスビルの専用ラウンジとして、いかに付加価値を向上させることができるかが求められました。
オフィスロビーはシャトルE L Vで上がった眺望の良い27Fにあり、そのロビーに隣接しフロアのおよそ半分が、テナント利用者向けのオフィスサポート施設として新しいワークスタイルに合わせて運用されます。
ワークスペースや会議室に加え、コンビニ、カフェ、メイクアップルームや喫煙室など様々なアメニティを設け、ワーカーに多様な働き方の場を提供します。
多人数での会議やプレゼンテーション利用を想定したフォーマルな会議室エリアをコア側に、個人での集中作業やリフレッシュに適した個別席、チームやビジネスパートナーとのカジュアルな交流を促進するラウンジ空間を窓側にシームレスに配置しました。
異なる性質の場をドラマチックにつなげ、混じり合わせることにより、テレワークでは実現できないリアルで偶発的な対人コミュニケーションを促します。多様化する働き方を柔軟に受け入れ、ワーカーが自律的で、快適に働ける環境をつくることで、豊かな創造性や、生産性の向上が期待できる空間をご提案いたします。
A mechanism that allows autonomous choice of working environments
For the exclusive lounge for this tenant office building, which is directly connected to Tamachi Station via an elevated walkway, our challenge was to maximize the added value of the building.
The office lobby is located on the 27th floor, accessible by shuttle elevator, and has a great view. Adjacent to the lobby, about half of the floor is used as an office support facility for tenants that accommodate their new work style.
In addition to workspaces and meeting rooms, providing a variety of amenities such as convenience stores, cafes, make-up rooms, and smoking rooms offer workers a variety of options for working environments.
The formal conference room area, designed for large meetings and presentations, is located on the core side of the building. Individual seating for focused work or rest, as well as lounge spaces that promote casual interaction with teams and business partners, are seamlessly arranged on the window side.
Dramatically connecting and blending spaces of distinct natures encourages real and incidental interpersonal communication that cannot be achieved through remote work.
By creating an environment where workers can work autonomously and comfortably, we propose a space for rich creativity and increased productivity.
能自发选择工作环境的巧思
作为从田町站的人行天桥直达的出租写字楼专用休息区,如何提升楼盘附加价值成为了设计的重中之重。
Office的入口大厅位于27F,专用电梯直达,眺望景色优美。相邻大厅的本层的大半空间是面向使用者的office支援设施,以适应新工作模式的形式进行设计。
不仅设计了工作区和会议室,还配备了便利店,咖啡厅,化妆室,吸烟室等等各种各样的娱乐场所,为使用者们提供了各种便利。
除了中心的为人群和演说准备的正式会议室区域,还有适应单独工作或者小憩的各人座位,同时还有在休息区内窗边配有能让小组或者工作伙伴放松交流的区域。
将不同性质的场所戏剧性的连接在一起,融合,实现远程工作所不能实现的个人之间的交流。灵活的接受新型的多样化劳动形式,通过创造舒适的使用者们能自律活动的空间,引导实现更高的创造力和劳动效率。



1 color, 5 materials
シンプルでモノトーンな空間で統一感をもたせながら、エリアごとの特長を活かした素材感の異なるマテリアルで全体を構成しました。
時間の経過とともにゆるやかに移り変わるサーカディアン照明の演出を加えることで、刻々と移り変わる空間の表情に深みを生み出しています。またワーカーが利用し直に触れる家具には、ビビットカラーを選択し、そこでおこるアクティビティや気持ちの変化をより活性化し、ドラマチックに浮き立たせるような提案としました。
1 color, 5 materials
While maintaining a sense of unity in a simple, monotone space, the total is composed of materials with different textures that take advantage of the characteristics of each area.
The addition of circadian lighting, which shifts gently with the passage of time, creates a depth to the ever-changing expression of the space. We also chose vivid colors for the furniture that workers use and come in direct contact with, in order to activate and dramatically highlight the changes in activity and feelings that occur there.
一种颜色,5种材料
采用简洁时尚的设计语言为空间带来统一感,利用了每个场所的特点,用感官不同的素材构成了整体。
随着时间的流逝,加上缓缓变化的照明的可调节灯光,使得空间的形态变化愈加有深度。另外,工作人员直接接触到的家具,戏剧化得选择了高饱和的颜色,活跃在这类空间中的活动和使用者的心情。


ムスブをサポートする家具やアート
エントランス正面のレセプションカウンターは、外部からの来客と打合せができるサロンと、大規模なカンファレンスにも対応する会議室エリアの間に位置し、この「ムスブ」ラウンジを象徴する「糸素材を用いたアート」を設置しました。壁やパーティションでハードに仕切るのではなく、利用方法の異なる空間がお互いに影響し合い、直接的な視線の交わりをカットしながらも、気配を感じる程度の透過性をもたせ、柔らかく仕切るための「結び目」となるようにいたしました。
また、眺望の良い窓側にはコンティニュアスデッキと呼ぶ、ひとつながりの家具を提案しました。バリエーションに富んだ場を提供しながらも「ムスブ」意識をつくりだし、コミュニケーションやコラボレーションを促す仕掛けとしています。
Furniture and art to support the concept of "Musubu"
The reception counter at the front of the entrance is located between the salon, which is used for meetings with visitors and the conference room area, which can accommodate large-scale conferences. To symbolize the concept of the "Musubu" (Japanese for "tying together") lounge, placed in the space is an art installation that uses thread. Rather than using solid walls or partitions to divide spaces, this artwork creates "Musubime" (Japanese for "knot") that softly divides the space, so that the different uses affect one another, and eye contact is blocked while maintaining a permeability that allows others' presence to be sensed.
In addition, we proposed a continuous deck of furniture on the window side with a view. While providing a wide variety of spaces, we created a sense of "Musubu" to encourage communication and collaboration.
支撑穆斯布的家具和艺术
入口正面的接待柜台位于可以和外部来客洽谈的沙龙和可以应对大规模会议的会议室区域之间,设置了象征着这个"连结"休息室的"使用线素材的艺术"。不是用墙壁和隔板强硬的隔开,而是切断直接视线的交流,使之能够从通透的空间感觉到气息。利用方法不同的空间相互影响,使之成为柔得将空间分割的"结"。
另外,在眺望良好的窗边,设置了一种叫做continuous deck的一连串家具。有意识的加入"连结"的概念,创造了富于变化的场所,促进交流和合作。




