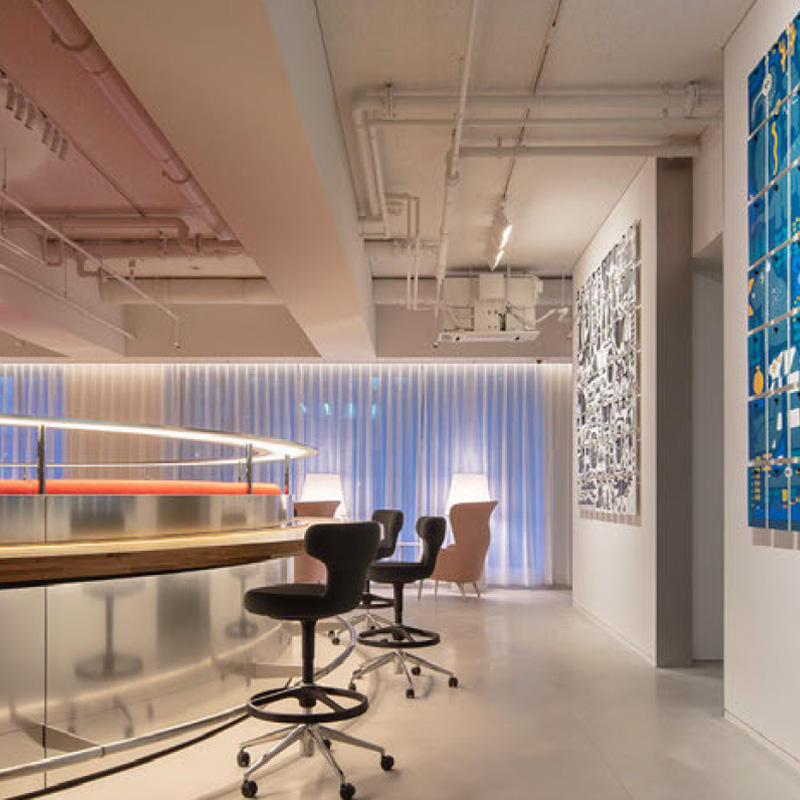
ヴィンテージオフィスの再生
築40年以上になる都心のオフィスビル。オーナーは建替ではなく全面リニューアルを選択。リニューアルに向け、オフィスビルの付加価値・テナントの満足度の向上を図るため、共用部へのコワーキングスペース・貸会議室の計画が必要とされました。
退去した1階・2階のテナント空間の有効活用の相談を受け、ヴィンテージオフィスビルとしての価値最大化、テナントの満足度向上のため、問題解決とあるべき姿を議論。アートスペースとコワーキングが融合したスペースをデザインしました。
Renovating a Vintage Office
An owner of a downtown office building chose to renovate the structure, which is over 40 years old, instead of rebuilding it. In order to increase the value of the building and promote tenant satisfaction, a co-working space and rental conference room were created in the common areas.
Based on past consultations regarding the effective reuse of the first and second-floor tenant spaces, we debated how to best design this space. To maximize the building's value as a vintage office, and increase tenant satisfaction, we designed a space that combines art and co-working.
重生复古office
本项目位于建造年份40年以上的东京市中心写字楼。写字楼所有者选择了翻新而不是重建。
为了满足租客的体验和提升写字楼自身的价值,翻新过程中公共空间和出租用会议室的改造尤其重要。
为了解决以上难点,讨论后选择了将已经退租的1,2层作为开放工作空间与艺术空间进行了有效利用。


アート×コワーキング
オーナーサイド・運営サイドの客観的視点とデザイナーの直感がうまく噛み合い、打合せを重ねるごとにアートとコワーキングが融合された空間が誕生。現在は若手アーティストの発表の場であり、各テナントのサードプレイスとして広く使われています。
Art x Co-working
The views of the owners and management were very compatible with our design sensibilities.
Through a series of meetings, a space that integrates the arts and co-working was born. It is currently a place for young artists to present their work and is widely used as a third place for tenants.
艺术&商务
将写字楼所有者和物业的客观的观点与设计师的灵感直觉进行融合,经过多次商讨,一个结合了艺术和商务空间诞生了。现在它不仅作为支援年轻艺术家展示的场所,也作为各个入住公司的"第三空间"被使用。


動のエリア・静のエリア
距離をとった家具レイアウトと家具の高さや形状、座り心地のバリエーションの豊富さで、その時の気分で居場所の選択を可能としました。
動のエリアである1階は大木をモチーフとした家具を中心にパッションを感じさせるコワーキングスペース、静のエリアである2階はアートコレクションに包まれた高質なラウンジ・会議スペースとしました。多様な空間と訪れた人の過ごし方が掛け合わされることで新たな居場所となります。デジタルとリアルが交錯し関係を持つ空間での体験が、漫然とした毎日を変えるきっかけとなります。
Active and Quiet Zones
By creating a well-spaced layout of furniture of varying heights, shapes, and textures, we created a flexible space that allows users to choose a comfortable spot based on their mood.
We designated the first floor as an active area, a passion-inspiring co-working space centered around the furniture resembling a huge trunk of a tree. The second floor is a quiet area with a lounge and meeting spaces surrounded by art. The spaces shift and change based on the combinations of diverse people using unique spaces. Spatial design that combines the digital and real can be a catalyst for breaking the idle routine.
一处动,一处静
一定距离摆放的不同高度,形状,不同体感的丰富的家具,根据心情,可以进行自由的选择。
1楼作为让人感受到活力的工作区域,在中心放置了以大树为意向的家具。2楼作为安静的场所,设计成被艺术作品包围,具有高级感的休憩空间和会议室。多样的空间与来访者们的活动相交融映射出新的空间概念。虚拟和现实交错的空间体验,成为改变一成不变的日常的契机。




