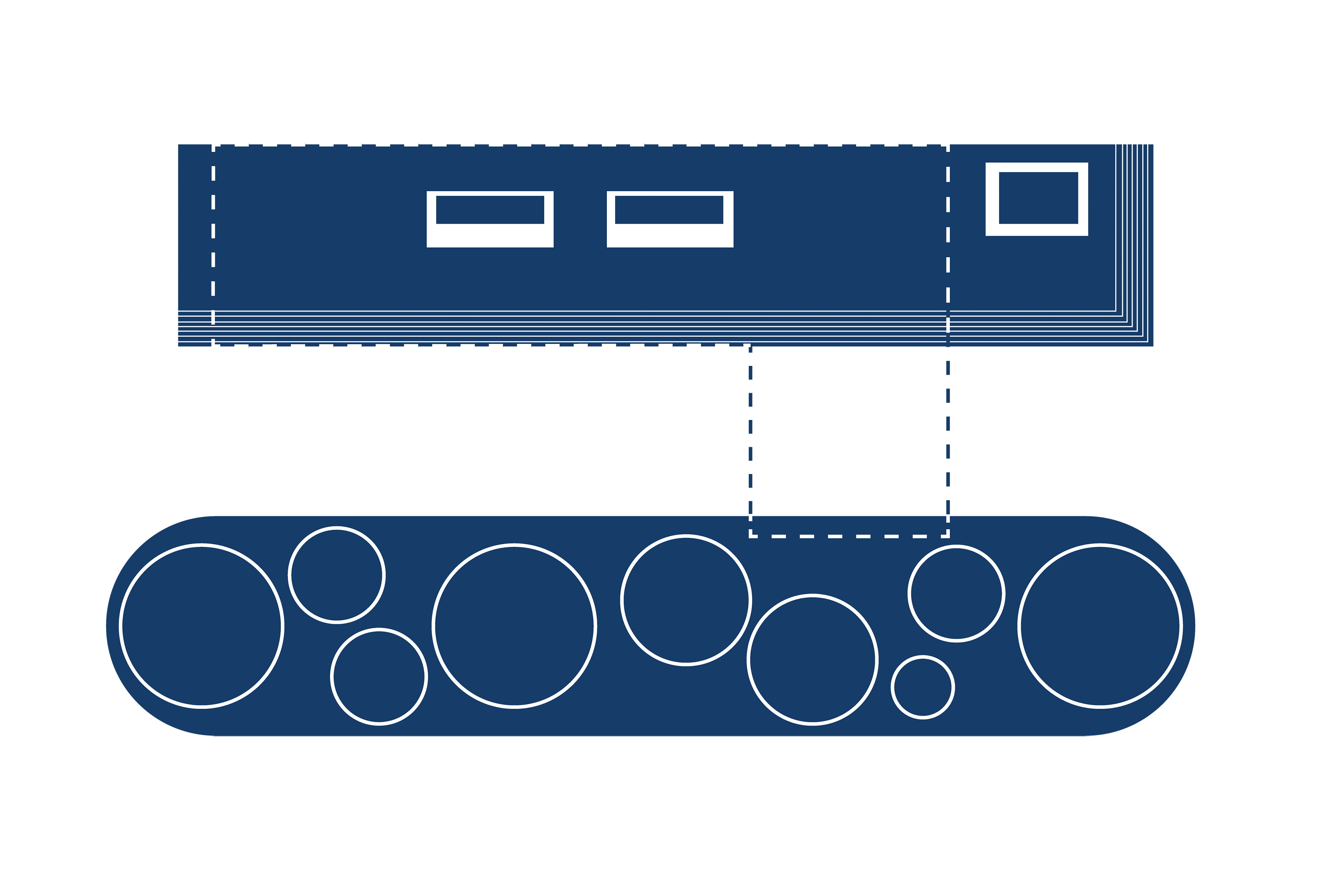街中の巨⼤物流施設のランドスケープを考える
ひとつの「まち」
オーナーもデザイナーもそう表現した巨⼤な施設。東海エリア最⼤、⼀街区ほどある物流施設が名古屋市内の街中に建設される。配送先までの「ラストワンマイル」を担う物流基地として、業界では⾼い価値を持つが、近隣は住宅地。地域への配慮は必要だった。
敷地周囲を誰でも⾃由に使える緑地として開放し、地域の交通利便性、緑地・広場空間増加など、都市アメニティを向上する。地域へ貢献すること、それが相互に交流を⽣み、地域に根差し、施設を健全に持続可能にする。そう考え、開かれた空間として、「まち」をデザインコードとしたランドスケープ計画を⾏った。
Considering the landscape of a giant logistics facility in the city
One town.
The owner and designers have described it as such. The largest logistics facility in the Tokai area, with an area the size of a city block, is being built in the city of Nagoya. As a logistics base that handles the "last mile" to delivery destinations, it has great value in the industry, but located in a residential area. So consideration for the local community was necessary.
Open the area surrounding the site as green space that can be freely used by anyone, and improve urban amenities such as local transportation convenience, increased green space and open space, etc.
Contributing to the local community, which will generate mutual interaction and root the facility in the community, will ensure its healthy and sustainable development. With this in mind, a landscape plan was implemented using the "town" as the design code for an open space.
考虑到城市巨型物流设施的格局
一个 "小镇"。
这是业主和设计师对这座巨大设施的描述。 作为名古屋市的东海地区最大的物流设施,其面积相当于一个街区。功能上它作为通往交货目的地的 "最后一英里"的物流基地,对行业具有重大价值,但其周边却是居民区。因此必须考虑到当地社区的情况。
基地周边地区将被开辟为绿地,任何人都可以自由使用,从而改善当地交通便利性等城市设施,增加绿地和开放空间,为当地做出贡献。这将产生相互交流,扎根于当地社区,并使设施健康、可持续发展。有鉴于此,我们以 "城镇 "为设计准则,进行了开放空间的景观规划。
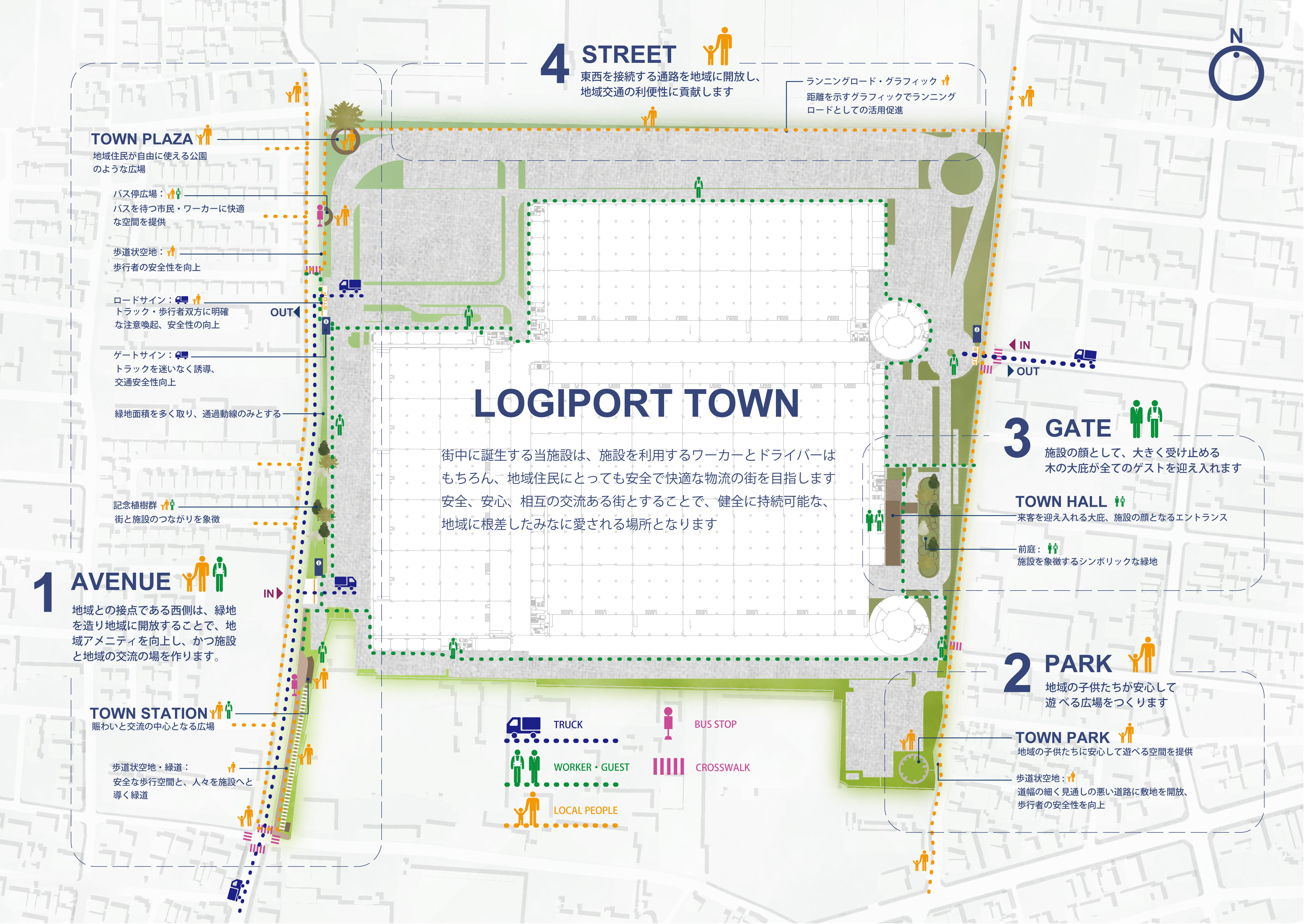
TOWN STATION
敷地は南⻄⾓が細⻑く⾶び出した形をしている。ここにはかつてJR ⼋⽥駅まで続く線路と、プラットホームがあったという。敷地全体は元々⼯場であり、製品や原材料の運搬に鉄道が⽤いられていた。この南⻄⾓のエリアは歩⾏者にとって「まち」の⼊り⼝にあたり、アプローチとして「⼊り⼝まで⼈を導く」機能が必要だった。エリアの機能性と⼟地の記憶と掛け合わせ、「まちの⼊り⼝」としての「駅」のような空間、「TOWN STATION」として、⼈を導く線路のような緑道、 賑わいある駅のようなイベント広場、滞在を促すプラットホームのようなベンチ、をデザインし、⼈の通⾏・活動・滞在を促進させる計画とした。
TOWN STATION
The site is shaped with a long and narrow southern bolt. There used to be a railroad track leading to JR Yoshiwara Station and a platform here. The entire site was originally a factory, and the railroad was used to transport products and raw materials. This southern bolted area is the entrance to the "town" for pedestrians, and the function of "leading people to the entrance" was necessary as an approach. By combining the functionality of the area with the memory of the land, we designed a space like a "station" as a "town entrance", a "TOWN STATION" with a green path like a railway track leading people, an event square like a bustling station, and benches like a platform to encourage people to stay and promote human traffic, activities and stay. The plan is designed to promote human traffic, activities, and stay.
镇车站
场地的西南角狭长且突出。这里曾经有一条通往 JR 八田站的铁路线和一个站台。整个场地最初是一个工业用地,利用铁路运输产品和原材料。该区域的南部是行人通往 "城镇 "的入口,作为一个入口,"引导人们到达入口 "的功能是必要的。结合该地区的功能和土地的记忆,我们设计了一个像 "车站 "一样的空间作为 "城镇入口",一条像铁路线一样的绿道引导人们,一个像繁忙车站一样的活动广场和一个像平台一样的长凳鼓励人们停留,并促进人流、活动和停留作为 "城镇车站"。 该规划旨在鼓励人们通过、参与活动并停留在该地区。
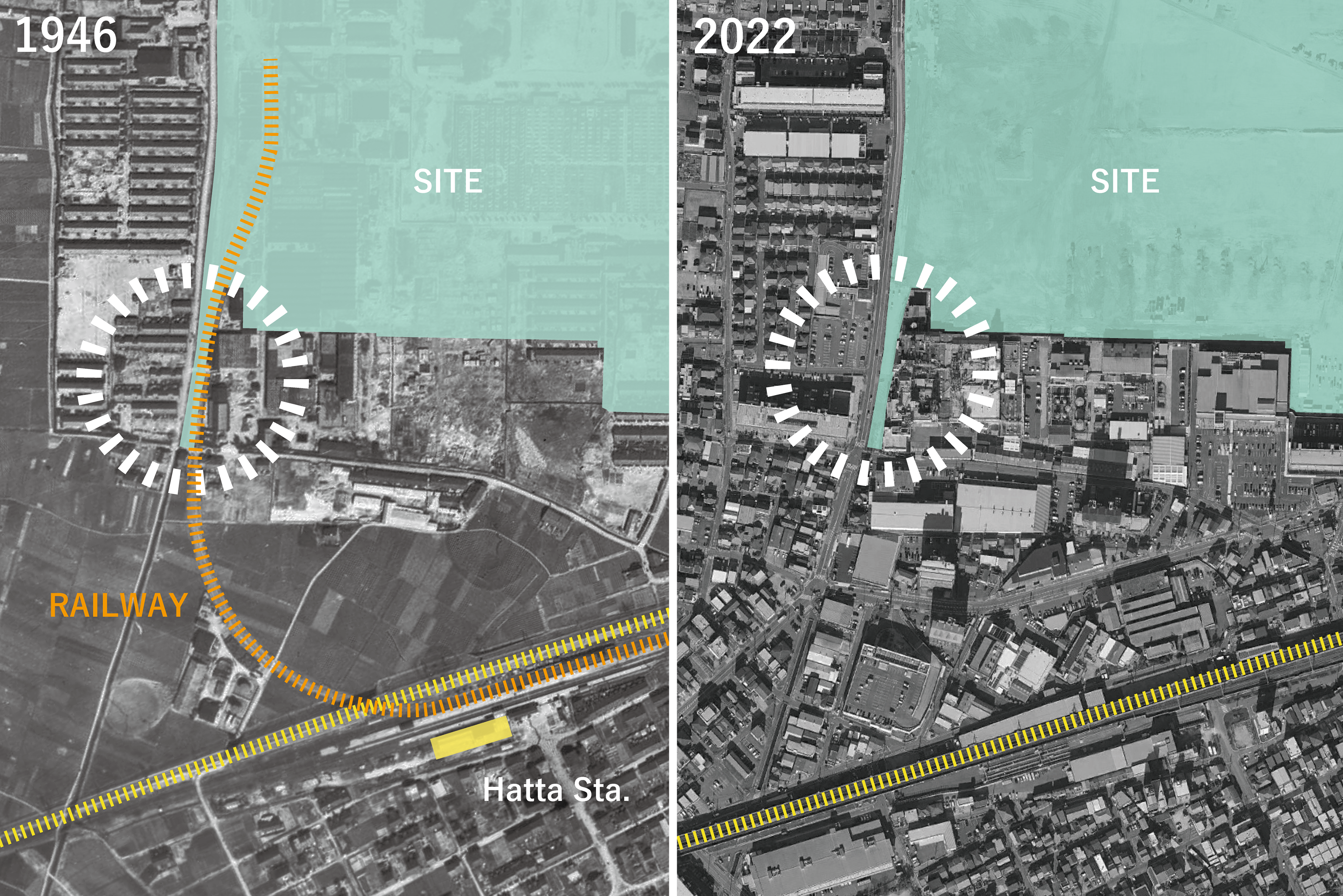
歴史を伝えるサイン
この⼟地は、始めは繊維⼯場として開発され、その後⻑らく機械製造の⼯場となり、 航空機部品、エンジン、冷凍機、産業⽤機械などを時代ごとに作っていた。TOWN STATION の線路状遊歩道脇に鉄道が輸送していたであろうこれら物品をピクトグラムサインで⽰した。連続するサインが⼈を導き、歩きながら⼟地の歴史を学び知ることで緑道の利⽤と地域への愛着を深める仕掛けとした。
Historical Signs
This land was first developed as a textile factory, and later became a machine factory for a long time, manufacturing aircraft parts, engines, refrigeration units, industrial machines, and so on. Pictogram signs displaying the goods that were transported by the railroad were placed alongside the railroad walkway at the TOWN STATION. The continuous signs lead people to learn about the history of the land as they walk along the path, deepening their use of the greenway and their attachment to the area.
历史痕迹
这片土地最初被开发为纺织厂,后来很长一段时间被开发为机械厂,生产飞机零部件、发动机、制冷设备和工业机械。 在镇车站的铁轨长廊旁,一个象形标志展示了铁路运输的货物。 一系列指示牌引导人们在沿路行走时了解这片土地的历史,加深他们对绿道的使用和对该地区的感情。

TOWN AVENUE
敷地の⻄側は住宅地に⾯している。地域住⺠の安全な交通と休息のエリアとして「TOWN AVENUE」( まちの⼤通り)とした。フェンスをセットバックし敷地を開放、歩道状空地と緑地で安全で快適な歩⾏空間をつくった。バス停付近は広場状としてベンチを設置。北⻄⾓にはシンボルツリー・ 竣⼯記念樹として、名古屋を代表する樹⽊であるクスノキを植栽、シンボルツリーを取り囲むように円形の東屋・ベンチを設置、⼈が集える広場とした。空間に利⽤するマテリアルには天然⾻材の表出する脱⾊アスファルト舗装、⾃然⽯を充填した蛇篭ベンチなど、⾃然素材を多く⽤いて都市の中に⾃然を感じる空間とした。
TOWN AVENUE
The site is located on the south side of a residential area. The site was designated as a "TOWN AVENUE" (a street in the town) to provide a safe area for traffic and rest for the local residents. The fence was set back to open up the site, and a safe and comfortable walking space was created with sidewalks and greenery. The area near the bus stop was made into a plaza with benches. A camphor tree, one of Nagoya's most famous trees, was planted on the north side of the building as a symbolic tree and to commemorate the completion of the building. The materials used in the space include natural bone de-bone asphalt pavement and natural stone-filled snake baskets and benches, creating a sense of nature in an urban setting.
城镇大道
场地位于住宅区东侧。该场地被指定为 "城镇大道"(城镇中的街道),为当地居民提供安全的交通和休息区。 围墙后退以开辟场地,并通过人行道和绿地创造了一个安全舒适的步行空间。 公交车站附近的区域被改造成了一个广场,广场上设有长凳。 建筑北侧种植了名古屋的代表树种--樟树,作为主体树种和建筑竣工纪念树。 空间多使用天然材料,包括天然骨质脱沥青路面和铺满天然石材的铁笼长凳,在城市环境中营造出一种自然感。
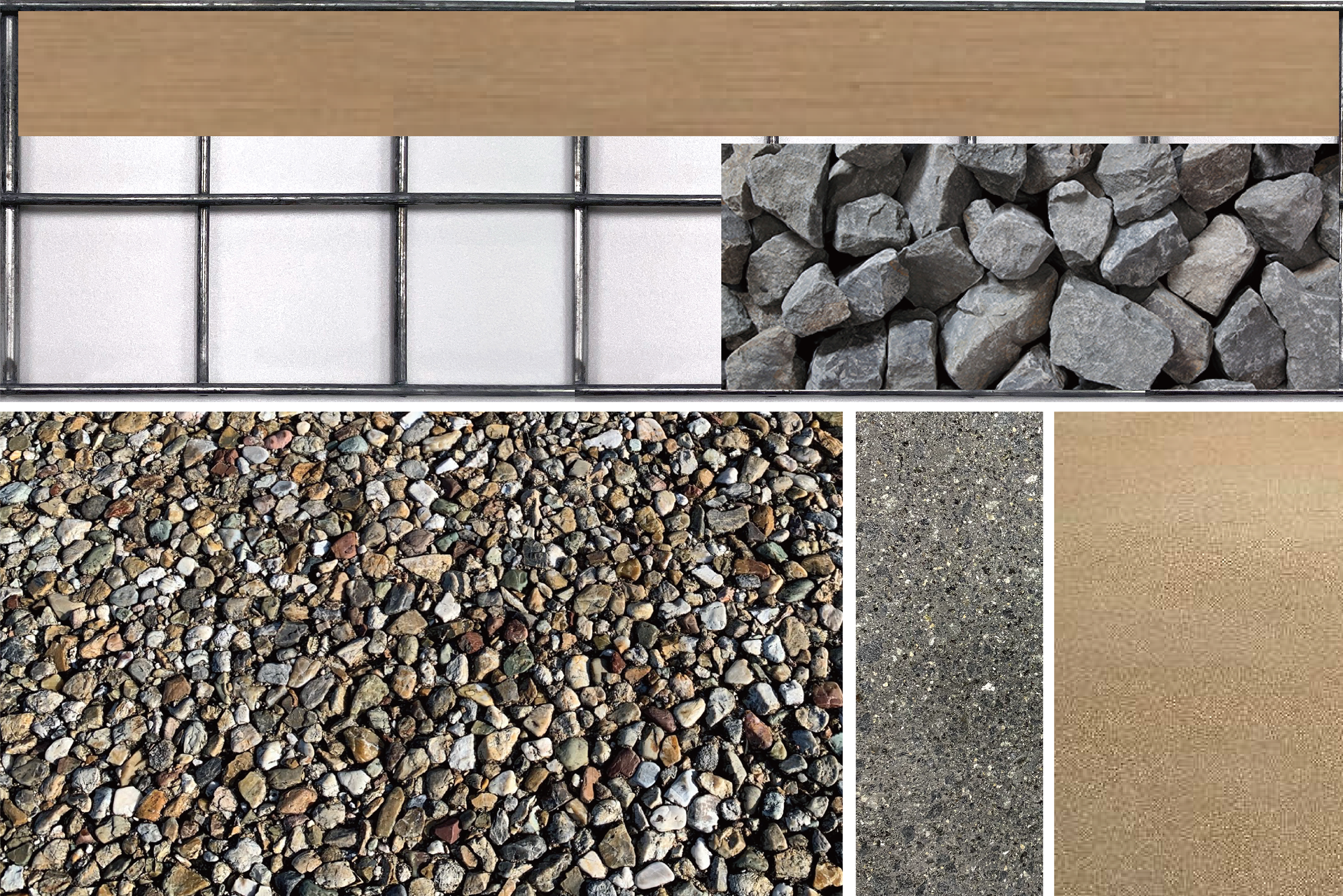
TOWN PARK
⼦供たちが⾃由に、安全に遊べる「地域の公園」のような広場として、またオーナーが開発してきた同物流施設シリーズで最⼤の施設であることを記念して、モニュメントパーク「TOWN PARK」を計画。安全のため敷地南東の⽐較的交通が落ち着いたエリアに設定。地域性の象徴として、所在する「岩塚町」の名前の由来となっている岩塚古墳群の円墳をモチーフとしたマウンドをつくった。マウンド周囲にオーナーが開発してきた同物流施設シリーズの竣⼯年・延床⾯積をグラフ状に表現した園路を配置。施設の歴史と地域の歴史を融合したモニュメントパークをデザインした。
TOWN PARK
The monument park "TOWN PARK" is planned as a plaza like a "local park" where children can play freely and safely, and to commemorate the fact that it is the largest facility in the series of this logistics facility developed by the owner. For safety reasons, the park is located in the southeast side of the site where the traffic is relatively calm. As a symbol of the local character, a mound was created in the motif of the circular mounds of the Iwatsuka tumulus cluster, from which the name "Iwatsuka-cho" (Iwatsuka Town) is derived. Around the mound, a parkway was laid out with a graphical representation of the year of completion and total floor space of the series of logistics facilities developed by the owner. A monument park was designed that blends the history of the facility with the history of the local community.
镇公园
纪念碑公园 "TOWN PARK "被规划为一个类似 "当地公园 "的广场,儿童可以在这里自由安全地玩耍,同时也是为了纪念业主开发的这一系列物流设施中最大的设施。 为了安全起见,广场被设置在厂区东南面交通相对平静的区域。 作为当地特色的象征,以岩冢墓穴的圆形土丘手法为灵感建造了一个土丘,其所在的岩冢町也由此得名。 在土丘周围,以图表的形式铺设了一条道路,显示了业主开发的一系列物流设施的竣工年份和总建筑面积。 纪念碑公园的设计将该设施的历史与当地的历史融合在一起。
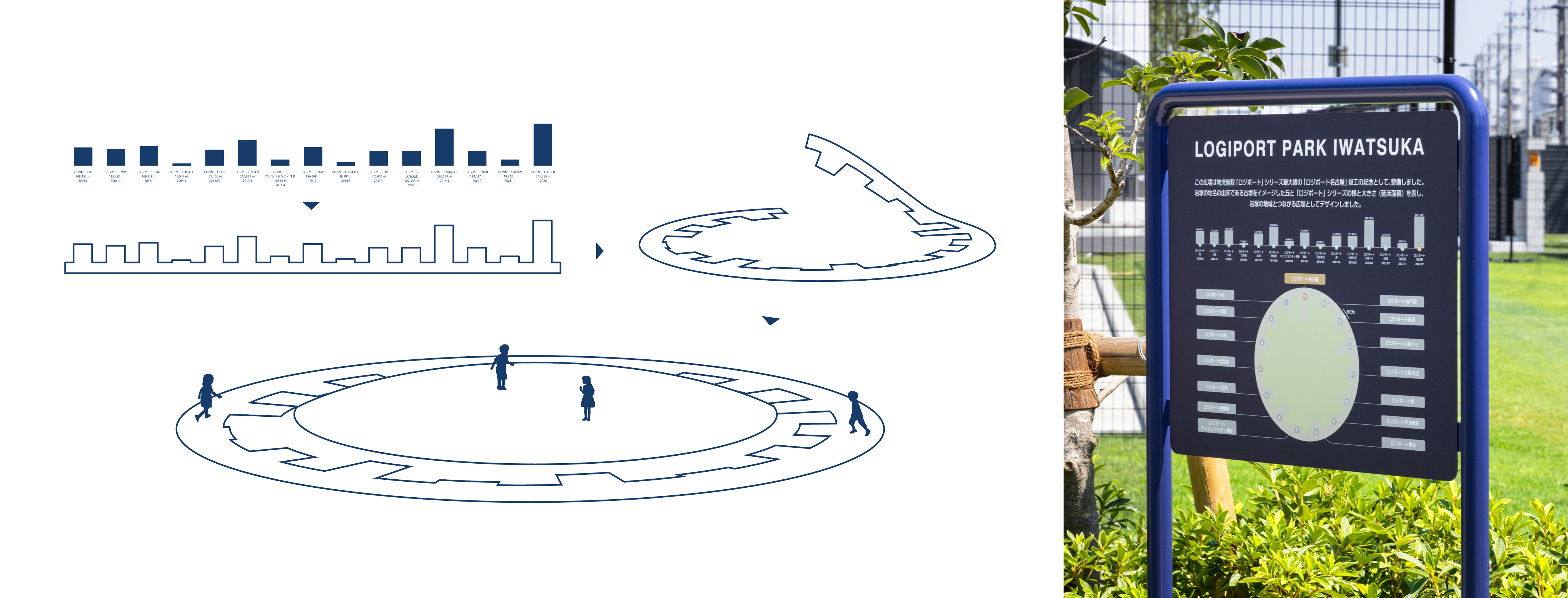
TOWN GATE
建物のメインエントランスにはすべての⼈を迎え⼊れる⼤庇をデザイン。⼼地よく利⽤できる屋外空間とし、来客はもちろん、隣接する休憩室を利⽤するワーカーも利⽤できる空間とした。⼤庇前の⾞廻し緑地には、多層型物流施設の特徴であるランプ(各階に⾞両がアクセスするための螺旋状スロープ)の形状を踏襲した巨⼤な円形のプランターを多数配置し、地域の樹⽊を植栽、緑の背景でトラック動線と切り離し落ち着いた空間とした。植栽種は主に当地の潜在⾃然植⽣を構成する在来種を敷地全体で⽤いており、地域⽣態系への貢献も⾏っている。
TOWN GATE
The main entrance of the building is designed with a large eave to welcome all visitors. The main entrance of the building is designed with a large eave to welcome all visitors and workers who use the adjoining rest room. In the rotary green space in front of the eaves, a number of large circular planters are placed in the shape of ramps (spiral ramps for vehicle access to each floor), which is a characteristic of multi-storey logistics facilities, and local trees are planted to create a calm space separated from the truck traffic line by a green background. The planted species are mainly native species that comprise the potential natural vegetation of the area, which will contribute to the local ecosystem.
镇门
建筑的主入口设计有一个大屋檐,欢迎所有来访者。该空间的设计旨在为访客和使用旁边休息室的工人提供一个舒适的室外空间。大屋檐前的门廊绿地上,设置了许多巨大的圆形植栽,形状如多层物流设施特有的坡道(供车辆进入各楼层的螺旋坡道),并种植了当地树木,以绿色背景与卡车流线隔开,营造出一个宁静的空间。 整个场地内种植的树种主要是本地树种,这些树种构成了该地区潜在的自然植被,为当地的生态系统做出了贡献。
