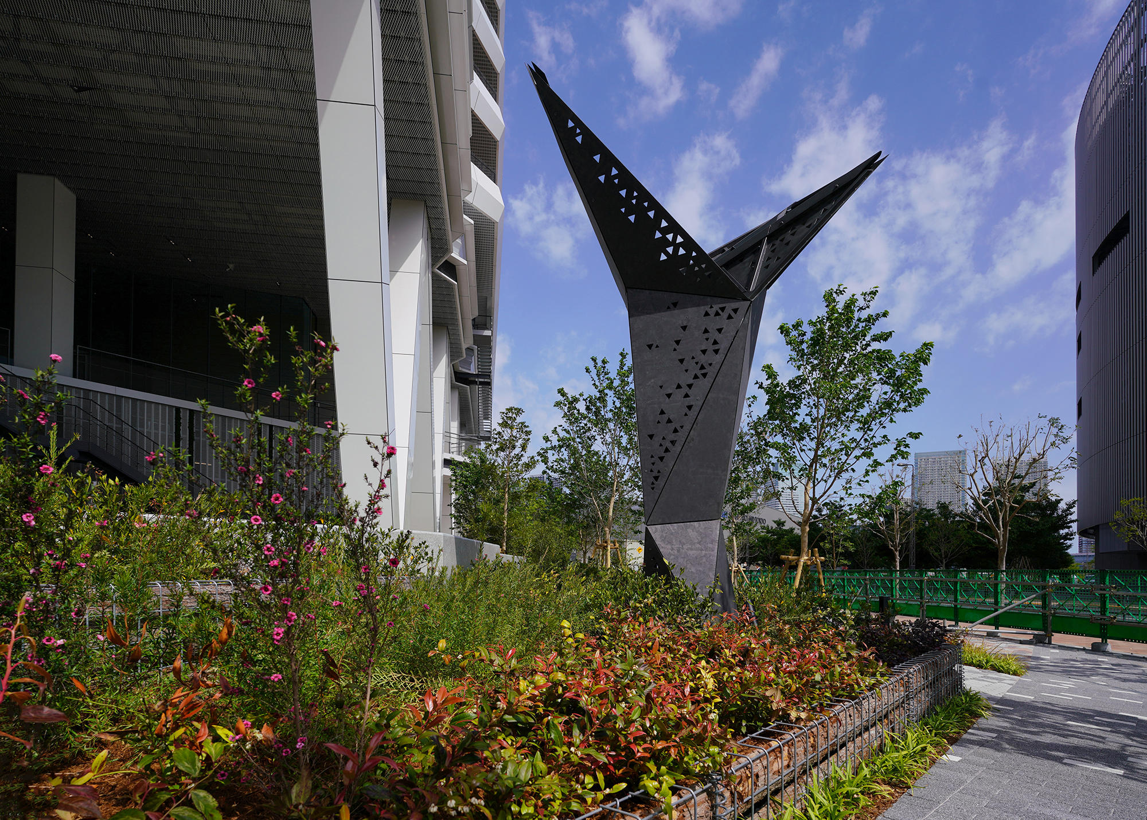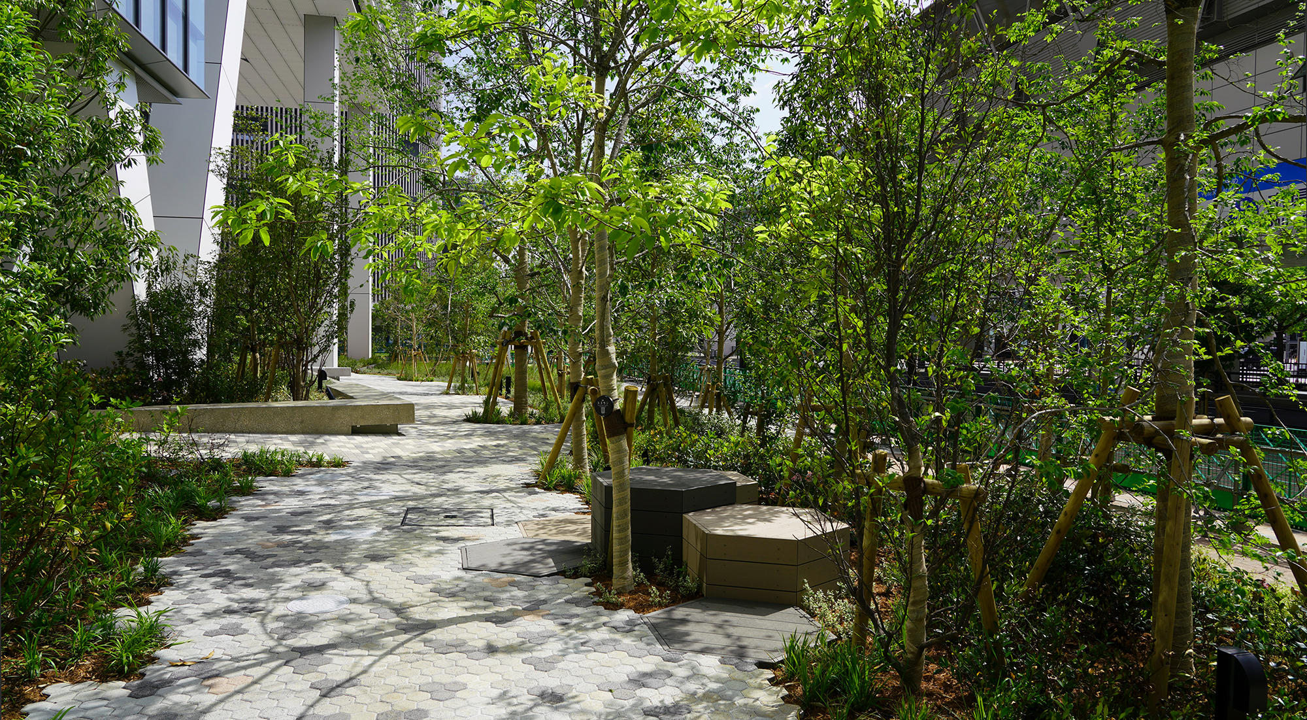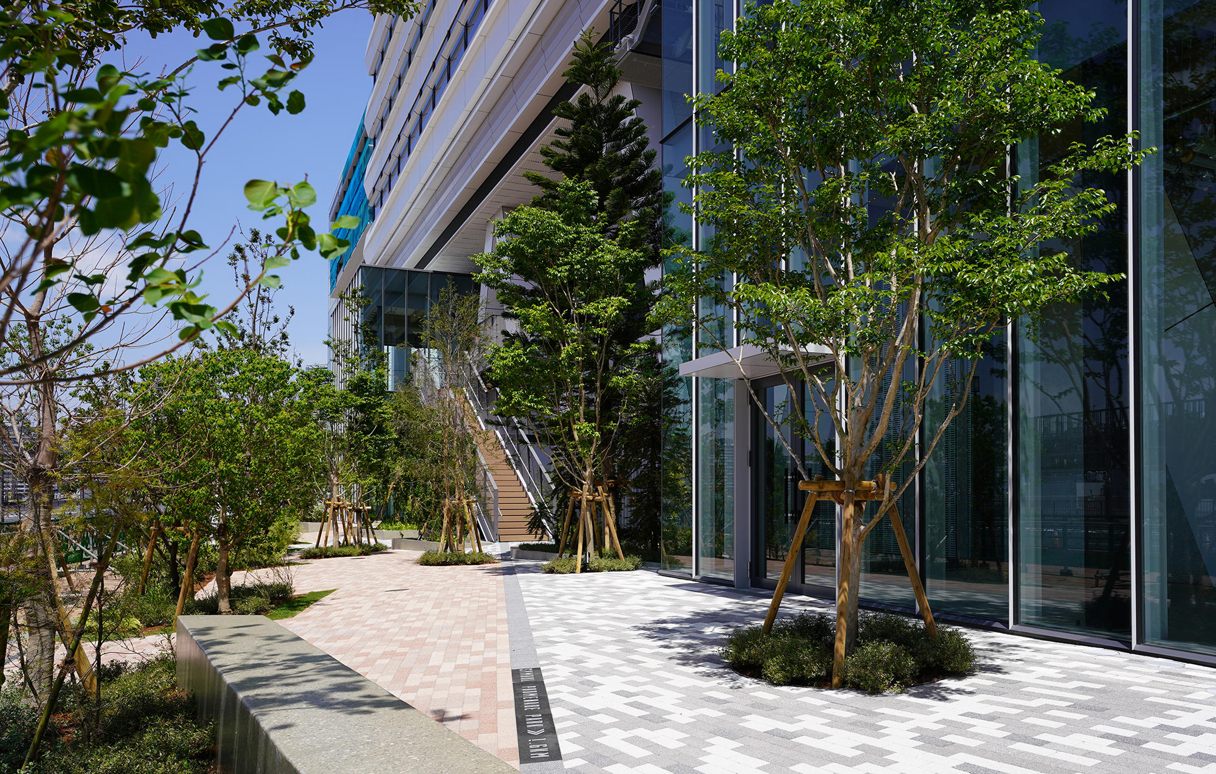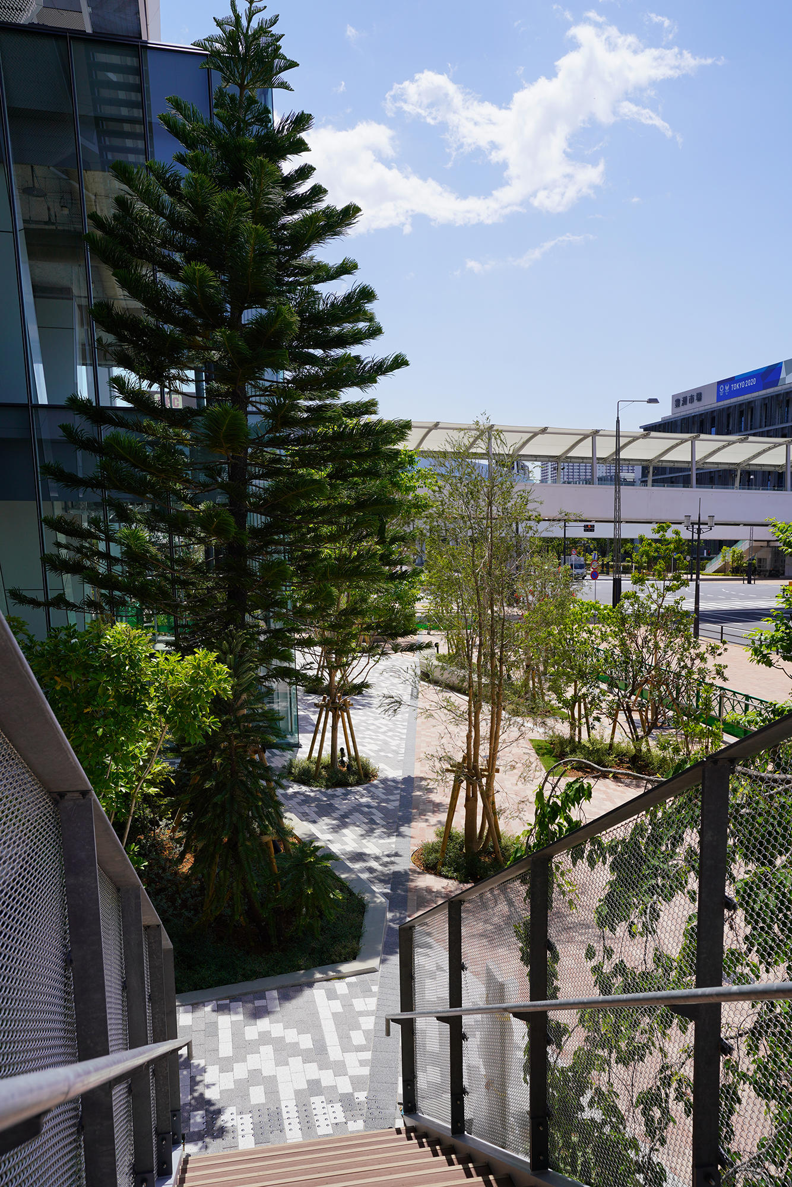



URBAN NEST MiCHi no Terrace Toyosu was developed as a promotion base for Toyosu Smart City, a leading model project of the Ministry of Land, Infrastructure, Transport and Tourism’s Smart City (next-generation environmental city). It has a site area of approximately 24,000 square meters and is connected to Yurikamome Line’s Shijo-mae Station. The site is comprised of three elements: a large-scale office building (MEBKS Toyosu), an urban resort hotel, and an urban roadside rest stop with a bus terminal function (Toyosu MiCHi no Eki). Under the design theme “Urban-NEST,” we were involved in this project from the urban planning stage to embrace diversity and achieve a comfortable and vibrant quality of life (QOL). Since this is a newborn city, we have incorporated various features that allow people of diverse generations and global backgrounds, workers, visitors and residents to choose their own place and time of their comfort and interact with each other. The environment that welcomes visitors to MiCHi-no-Terrace Toyosu, directly accessible to Haneda and Narita international airports by bus, is a nature with tranquil canals, greenery and diverse life forms. In addition to creating a landscape with native Japanese plants, we have introduced foreign plant species that match the suitability of the growing environment and designed a landscape with flowering plants that visualize the colors of the seasons and the breeze from the canals according to the zoning themes of each area. We have also strived to realize an environment-oriented vision for the future that is also in line with the SDGs concept through the installation of a rooftop vegetation rain garden with a rainwater harvesting function and signs to disseminate information on biodiversity conservation. At the rooftop rain garden located approximately 70 meters above ground level, you could hear sounds of insects chirping in the grass field performing the theme for the URBAN NEST with the waterfront metropolis in the background.
URBAN NEST
国土交通省のスマートシティ(次世代環境都市)先行モデルプロジェクトである「豊洲スマートシティ」の推進拠点として整備された「ミチノテラス豊洲」は、敷地面積約24,000㎡、東京臨海新交通臨海線ゆりかもめの市場前駅と接続し、当大規模オフィスビル「メブクス豊洲」、アーバンリゾートホテル、バスターミナル機能を有した都市型道の駅「豊洲MiCHiの駅」の3要素で構成されます。 多様性を受け入れ、快適で活力に満ちたQOL(Quality of Life)を図るため、都市計画段階からプロジェクト参画を果たしたデザインテーマは「Urban-NEST」。新しく生まれる街だからこそ、多様なジェネレーションやグローバルな出身、ワーカーやビジター、居住者などがそれぞれの拠り所を場所や時間をチョイスして交感作用が奏でられる多彩な仕掛けを用意しました。羽田空港や成田空港から直結するバスにより「ミチノテラス豊洲」へ降り立つビジターを迎え入れる環境は、穏やかな運河や多彩な緑と多様な生物を総体とする自然です。日本の在来植物の景を創出するとともに生育環境の適性を合致させた海外の植物種の導入に加え、各エリアのゾーニングテーマ毎に季節感の彩りや運河の風を可視化する草花の景をデザインしています。雨水貯留機能を有した「屋上緑化型レインガーデン」や、生物多様性保全情報発信サインの設置など、SDGsの取組にも合致した環境志向の将来ビジョンの具現化に努めています。地上約70mの「屋上緑化型レインガーデン」では、臨海副都心群を背景としながらも草原の虫の音が響き渡り、URBAN NESTを奏でています。
